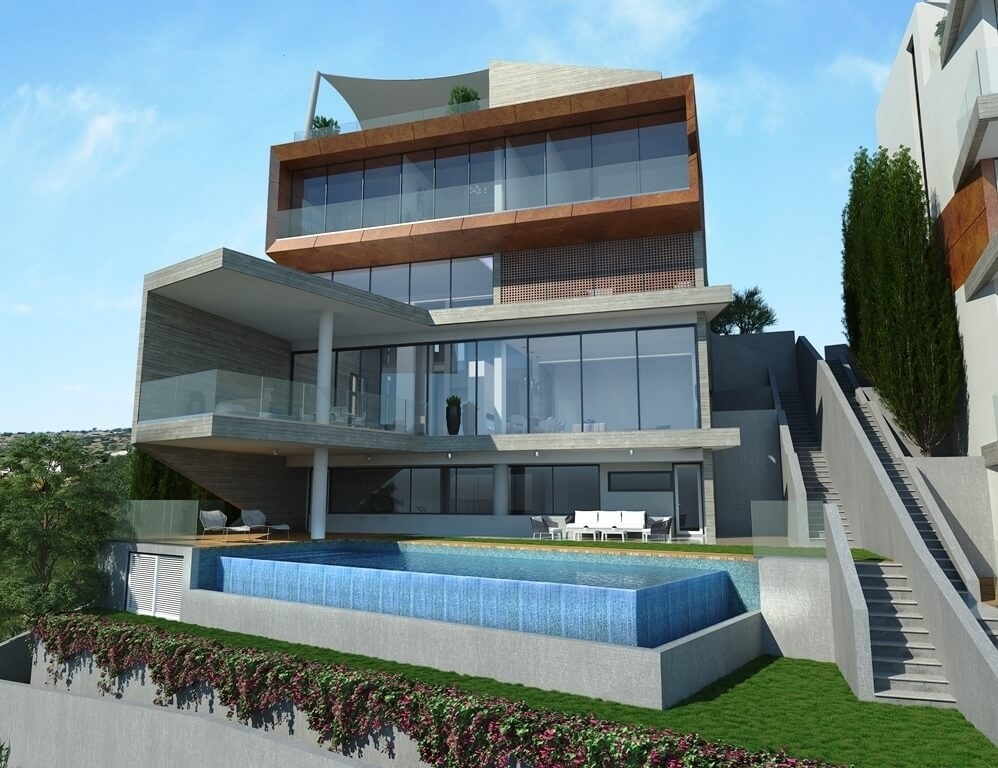
Stand Alone Building
Apartments
Delivered
up to 366
1
4
City view
Yes
A
up to 3
The Residences embrace bioclimatic architecture and sustainable design, achieving a contemporary, intelligent, and integrated aesthetic. Horizontal extensions and cantilevered patios filter sunlight into the interiors. Double-height spaces and voids allow hot air to circulate, creating natural airflow and ventilation. Strategic insulation and meticulous material selection ensure design quality and visual appeal.
Each residence features a street-level entrance with two parking spaces. Upon entering, one is impressed by the double-height volume and outward views. Bedrooms occupy the upper level, while the sitting area, kitchen, and auxiliary rooms are below. The lower courtyard level houses a fitness room, changing area, sauna, and maid’s quarters.
The infinity-edge pool overlooks the courtyard. Rooftop gardens function as observation decks, maximizing vistas while blending seamlessly into the surroundings.
I aimed to condense the design details while preserving the key technical elements and architectural features. Please let me know if you would like me to modify or expand the rewrite further.










The Gran Vista Residences has received 0 reviews with an average rating of out of 5
Excellent0%
Very good0%
Good0%
Fair0%
Poor0%
Support
Information
Cookie Consent. We use cookies to improve your experience, analyze traffic, and personalize content. By clicking "Accept," you consent to our use of cookies. Cookie Policy Privacy Statement