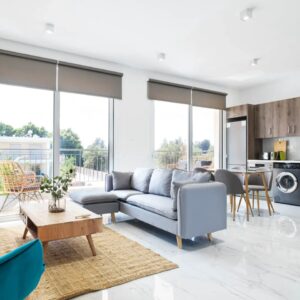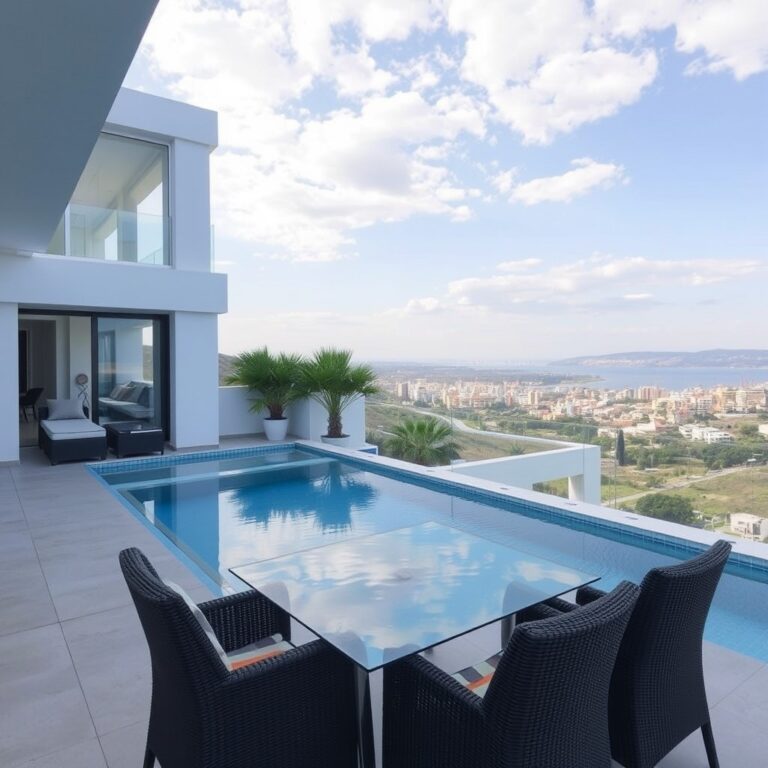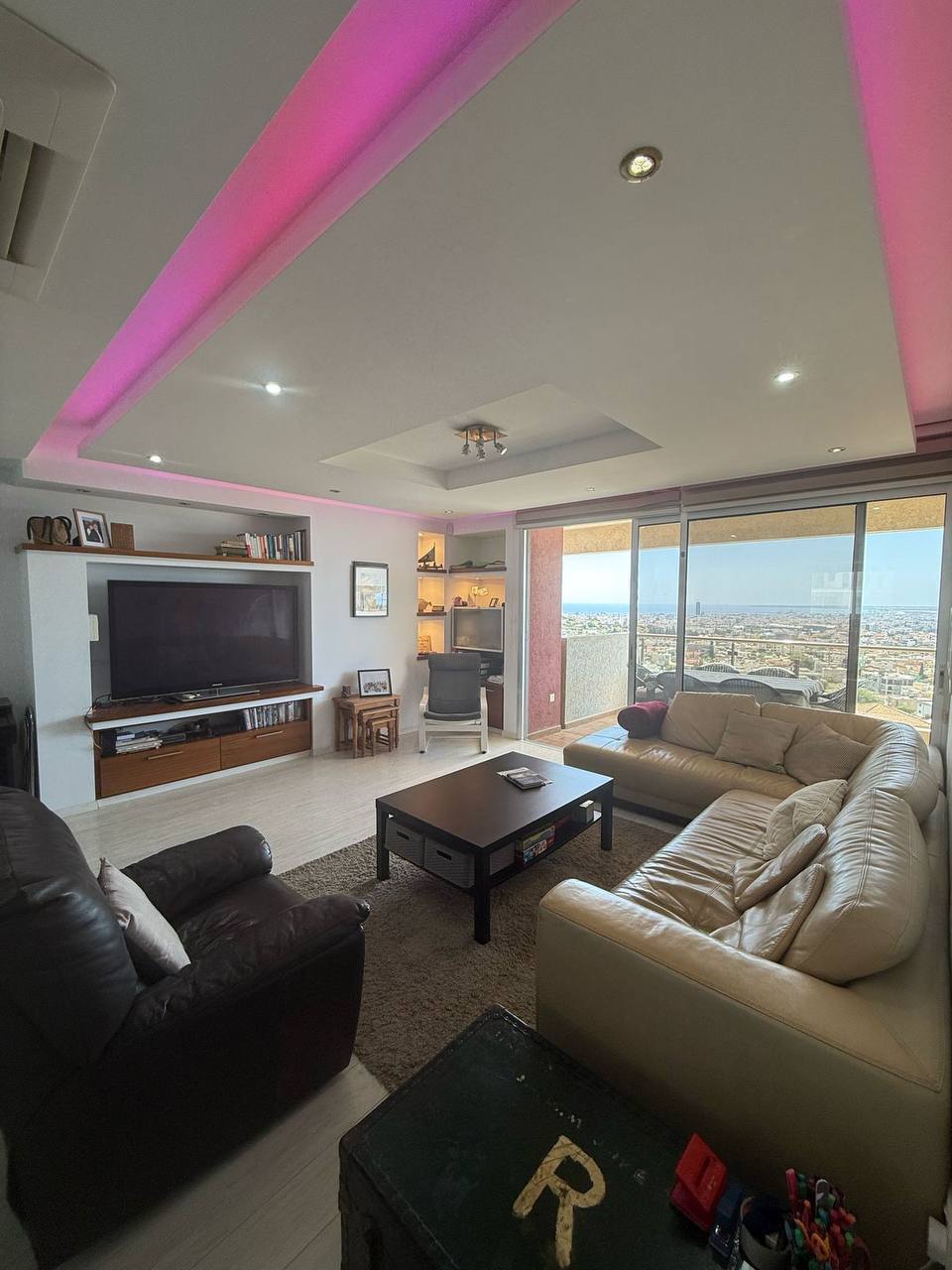- €850 000
-
- €4250/m2
- 200m²
- 3
- 2
- 2001-2010
- Pre-Owned
- 7520
Discover the best houses for sale in Limassol, Cyprus, and find your perfect property investment. Limassol’s prime location and growing real estate market make it an ideal place to buy a house for both living and investment purposes.
Showing 25 out of 2 631 results

No results available
Get your property inspected on sight by our trusted and unbiased professionals who will give you full report of the property condition. (See sample report)
You can also get an instant property report based on the location of the property using historic and current market data. (See sample report)

At INDEX, Cyprus’ largest real estate marketplace, we simplify your property search by offering verified listings, market insights, and expert guidance—all in one place. Whether you’re a first-time buyer, relocating, or investing, we help you make the best choice effortlessly.

Limassol is more than just a real estate hotspot—it’s a city that blends Mediterranean charm with modern luxury. Known for its bustling seafront, thriving economy, and high-quality lifestyle, it attracts homebuyers from all over the world.
This city is a perfect fit for different types of buyers. If you enjoy the energy of a cosmopolitan area, Limassol’s city center offers modern apartments close to restaurants, cafes, and cultural attractions. On the other hand, if you value peace and space, suburban areas like Agios Athanasios and Panthea provide stunning villas with privacy and breathtaking views.
One of Limassol’s strongest advantages is its investment potential. With a rapidly growing real estate market, property values have steadily increased over the years. Whether you’re buying a home to live in or renting it out, Limassol offers a solid return on investment.
Before starting your search, it’s important to assess your financial situation. Whether you’re purchasing with savings or looking for financing options, understanding your budget helps narrow down the right properties. If you need a mortgage, exploring loan options early can speed up the buying process.
Limassol has diverse neighborhoods, each offering a unique living experience:
Searching for a home should be straightforward and stress-free. On INDEX, you can explore a wide range of houses for sale in Limassol, filter your preferences, and access up-to-date information to make informed decisions.
Once you’ve found a home that interests you, visiting the property is crucial. Pay attention to its condition, location, and surrounding amenities. It’s also advisable to work with a real estate lawyer to ensure all paperwork is in order before making a final decision.
Buying property in Limassol isn’t just about finding a place to live—it’s also about making a smart investment. Over the years, Limassol has experienced a steady rise in property demand, driven by:
Whether you’re looking for a home to live in or a property to generate rental income, Limassol’s real estate market offers excellent opportunities.
Finding the perfect house for sale in Limassol requires more than just browsing listings—it demands access to accurate information, expert insights, and a seamless search experience. That’s exactly what INDEX delivers.
With INDEX, you benefit from:
We streamline the home-buying process, so instead of feeling overwhelmed, you can focus on what truly matters—finding a home that perfectly matches your lifestyle.
Your dream home is waiting, and INDEX is here to help you find it. Whether you want a sleek city apartment, a luxury villa, or a cozy family home, our platform offers the best selection of houses for sale in Limassol.
Start exploring today and take the first step toward owning a home in one of Cyprus’ most vibrant cities! With our expert support and advanced tools, you can buy with confidence, knowing you’re making the right choice. Your ideal home is just a click away—begin your search now!
Support
Information
Cookie Consent. We use cookies to improve your experience, analyze traffic, and personalize content. By clicking "Accept," you consent to our use of cookies. Cookie Policy Privacy Statement