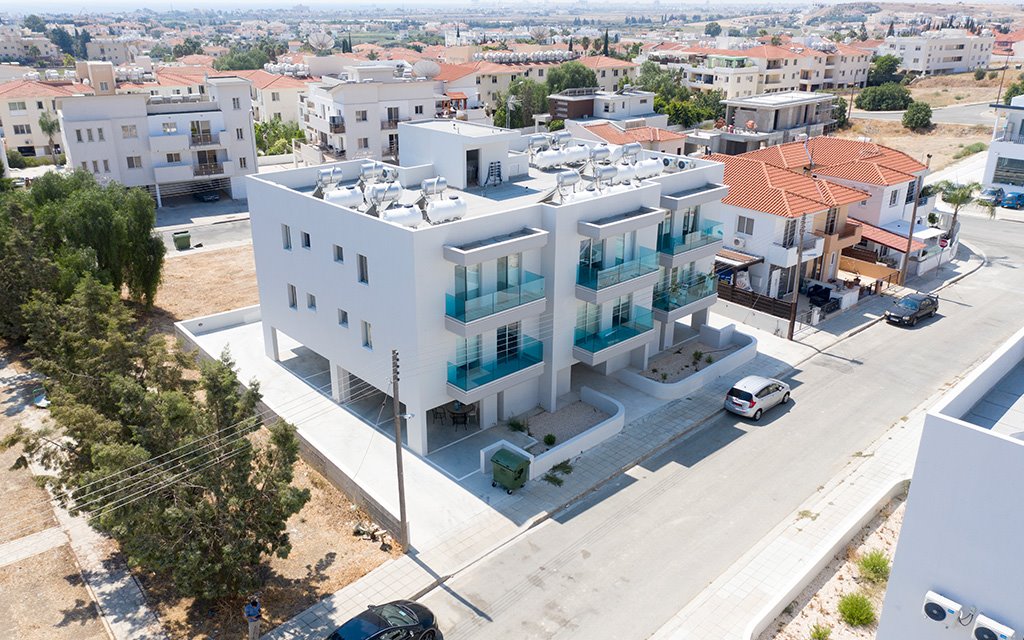
Delivered
up to 92
2
City view
Yes
A
up to 2
1900m
Hillside Heights comprises 32 spacious apartments. The residences are divided into four different blocks. Blocks A, C and D consist of 14 one-bedroom, 14 two-bedroom and two three-bedroom apartments. Block B comprises two comfortable two-bedroom maisonettes.
Each apartment offers an open-plan kitchen with dining area and a spacious main living area with an expansive bathroom. A supplementary guest W.C. is also available for two-bedroom and three-bedroom apartments. Each apartment has its own large storage room with an allocated parking space on the ground floor. The development offers extra visitors’ parking. Each apartment enjoys high ceilings and top-quality finishes.
Location Features
Location:
Oroklini is a great place to reside with all the comforts and amenities close by. The area offers stylish coastal living at its best with residents of Oroklini being able to enjoy a diverse variety of pleasures within close proximity; blue-flag sandy beaches, the promising city of Larnaca – perfect for business purposes, restaurants with all sorts of cuisine for the most sophisticated gourmets and shopping areas.
Additionally, with the easy access to the island’s main motorway network, the international airport is only 10 minutes away, while Ayia Napa and Nicosia are 25 minutes away.
Hillside Heights – Luxury Collection is an astonishing manifestation of the world’s most recent development and architectural trends. Built as part of the authentic Cyprus landscape with amazing panoramic sea views, Hillside Heights is an outstanding and very well-balanced mix of sophistication, comfort and traditions, offering the most up to date living experience both to the families and the people seeking recreational comfort in a peaceful residential environment.
This luxury collection is conveniently positioned in a carefully selected, quiet and safe neighbourhood of the beautiful area of Oroklini offering stylish coastal living at its best; it’s highly sought after its privileged location as it is within walking distance from local amenities, including schools, banks, bus stops, supermarkets, shops, and the seafront.
The high-end development offers the unforgettable experience of luxury and relaxation in a stylish and elegant community with deluxe indoor facilities. It comprises of 32 spacious apartments, each specifically designed to provide maximum comfort and aesthetic pleasure. The residences are divided into four different blocks.
Apartments Description
Each apartment offers an open plan kitchen with a dining area and a spacious main living area with an expansive bathroom. A supplementary guestVV.C. is also available for two-bedroom and three-bedroom apartments. Moreover, each apartment has its own large storage room with an allocated parking space on the ground floor.
Each apartment enjoys high ceilings, top-quality finishes, and delivers breath-taking views of the Mediterranean Sea and its picturesque suburbs.
Project Features
An exceptional feature offered by this outstanding development is the roof-top communal swimming pool (Block C), which is accompanied by a barbeque and outdoor bar, thus enabling residents to relax and enjoy superb panoramic views of Oroklini village and most importantly of the seafront.
The cleverly designed project provides the residents with easy access to the fully-equipped gym, communal changing rooms, toilets and landscaped gardens. All these facilities are located at the ground floor (Block C).
Technical Specifications
1. Building Structure: Of reinforced concrete Grade C25 or above, according to the design calculations. Structural design according to the relevant European Standards and the earthquake code.
2. Walls and Brickwork: With hollow clay bricks according to Cyprus Standards, plastered internally and rendered externally all in 3 coats plus 3 coats painting.
3. Insulation:
4. Finishes:
(a) External doors and windows: Double-glazed aluminum sections.
(b) Internal doors: Timber melamine finish (oak or equivalent).
(c) Entrance Doors will be timber (Irocco or equivalent).
(d) Floors and Walls: All Living and kitchen area of full body ceramic tiles of supply price €30/m2.
All bedrooms will be of laminated parquet flooring of supply price €30/m2. Bathrooms, shower rooms and toilets will be tiled with ceramic tiles of supply price €25/m2. Staircase will be of marble finish (supply cost €70 per step). All verandas will be of anti-slip tiles supply price €25/m2. All sills and thresholds will be of marble finish.
(e) Wardrobes & Kitchen Units:Timber with melamine finishes to all areas shown on drawings. Kitchen worktop will be granite of supply cost €200/m.
(f) Sanitary Fittings: All of I st quality of total supply cost €950.00 per bathroom and €450.00 per kitchen (inclusive of sanitary accessories).
S. Electrical Installation: All according to E.A.C. regulations 16th edition, as shown on plans. Central T.V. system is also included. False ceilings on certain areas will also be provided, with spot lights and hidden lighting.
6. Water Supply: All as per plans with pipe in pipe system and pressure system. Solar panels and 1000 liters capacity PVC water tank is included.
7. Cooling/Heating:A/C units (hot & cold) in each bedroom, and in all living areas.
8. Common Areas: – Car Parking and store rooms as per drawings – Landscaping: Non-paved external areas to be landscaped and planted.
9. Security System
The Hillside Heights has received 0 reviews with an average rating of out of 5
Excellent0%
Very good0%
Good0%
Fair0%
Poor0%
Support
Information
Cookie Consent. We use cookies to improve your experience, analyze traffic, and personalize content. By clicking "Accept," you consent to our use of cookies. Cookie Policy Privacy Statement