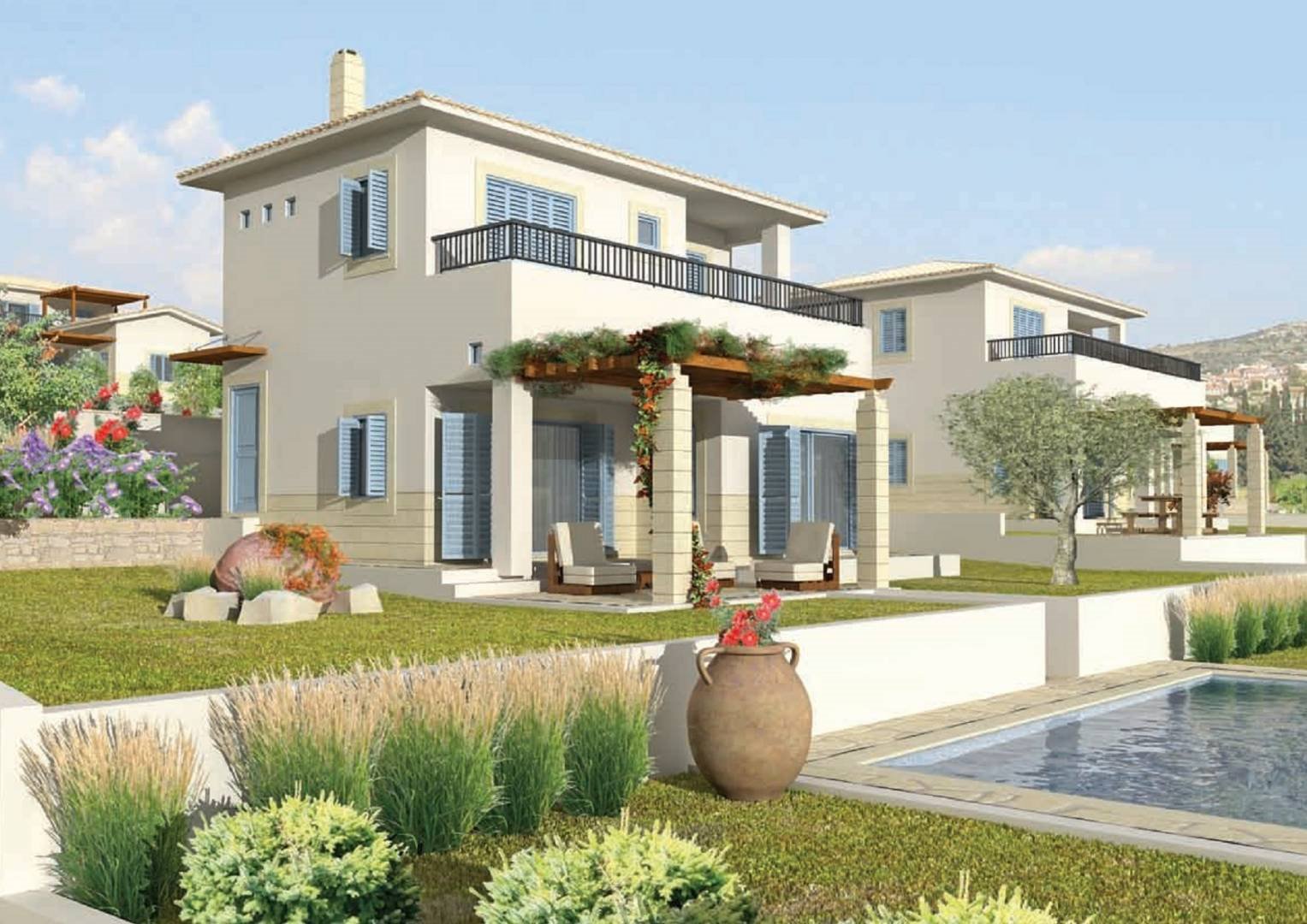
Delivered
City view
Yes
A
up to 2
2000m
Maroni Hilltop Villas is a unique residential development situated in an elevated prime location, boasting uninterrupted breath-taking sea views on the one side and spectacular mountain views on the other side.
It is a villa complex which blends in harmoniously with the peaceful natural setting whilst offering all modern comforts.
The project comprises of eleven luxurious 3-bedroom villas, with spacious living areas, including a spacious kitchen and an open plan lounge/dining room.
All bedrooms are light and airy with built-in wardrobes and each villa features a beautifully tiled roof terrace with wooden pergolas.
All villas rest on a hill thus offering panoramic views of both the Mediterranean Sea to the South and the charming Maroni Village to the North.
Five different designs are alternated on the site, so as to avoid a monotonous repetition of volumes that would be unfitting with the environment.
Maroni Hilltop Villas is contemporary in design, with earthy colour tones and embracing volumes, inspired by traditional Cypriot architectural values and blend in wonderfully with the surrounding environment.
This project appeals to those seeking comfort, peace and tranquility, in an ideal pastoral setting, 5 minutes away from the sea and a mere 30 minutes away from three major cities and Larnaca International airport.
Location Features:
TECHNICAL SPECIFICATIONS AND DETAILS FOR MARONI HILLTOP VILLAS
STRUCTURE: Of reinforced concrete Grade 25 N/sqmm according to the relevant Cyprus Standards for concrete and reinforcement all in compliance with the earthquake code.
BRICKWORK: With hollow clay bricks according to the Cyprus Standards, plastered internally and rendered externally all in three coats plus three coats of paint.
FLOORS: All living, kitchen and bedroom areas will be laid with ceramic tiles (granite) of supply price €20 per sq.m. Bathrooms, showers and guest rooms will be tiled (floor and walls) with ceramic tiles of supply price €17 per sq.m. All verandas will be laid with ceramic tiles of supply price €11 per sq.m. All cills, thresholds and staircases will be of marble finish.
DOORS & WINDOWS:
WARDROBES & KITCHEN UNITS: Timber finishes to all areas shown on drawings. Kitchen worktop will be granite (choice from the following three options: Nero Africa, Rosa Petta, Rosa Porrina).
SANITARY FITTINGS: All of 1° quality according to British Standards of total supply cost €855 per bathroom and €260 per kitchen (sanitary accessories are included).
WATER SUPPLY: All according to EU Standards with pipe in pipe system, water pressure system and solar panels with PVC water tank.
ELECTRICAL INSTALLATION: All according to EAC regulations 16° edition with 3-phase electricity supply as shown on drawings.
AIR-CONDITIONING & HEATING: Split hot and cold air-conditioning units supplied and installed in all bedroom and living areas.
CENTRAL HEATING: Under floor electric heating.
INSULATION: All concrete surfaces exposed to earth plus all verandas and roofs will be insulated using 5mm thick waterproofing membrane.
LANDSCAPING: Full landscaping of total value €3,420 per residence.
SWIMMING POOL AREA: Swimming pool with paved areas as shown on drawings. Lighting to be provided both inside and outside the swimming pool.
PARKING: Car park as shown on drawings
SECURITY ALARM SYSTEM: Security alarm system is provided for each residence.
TELEVISION & SATELLITE: Central Television system and satellite dish installation.
EXTERNALS:
OPTIONAL EXTRAS: Optional extra work can be undertaken for the below listed items, following the pm-agreement contract. Please ask for the current price list.
The Maroni Hilltop Villas has received 0 reviews with an average rating of out of 5
Excellent0%
Very good0%
Good0%
Fair0%
Poor0%
Support
Information
Cookie Consent. We use cookies to improve your experience, analyze traffic, and personalize content. By clicking "Accept," you consent to our use of cookies. Cookie Policy Privacy Statement