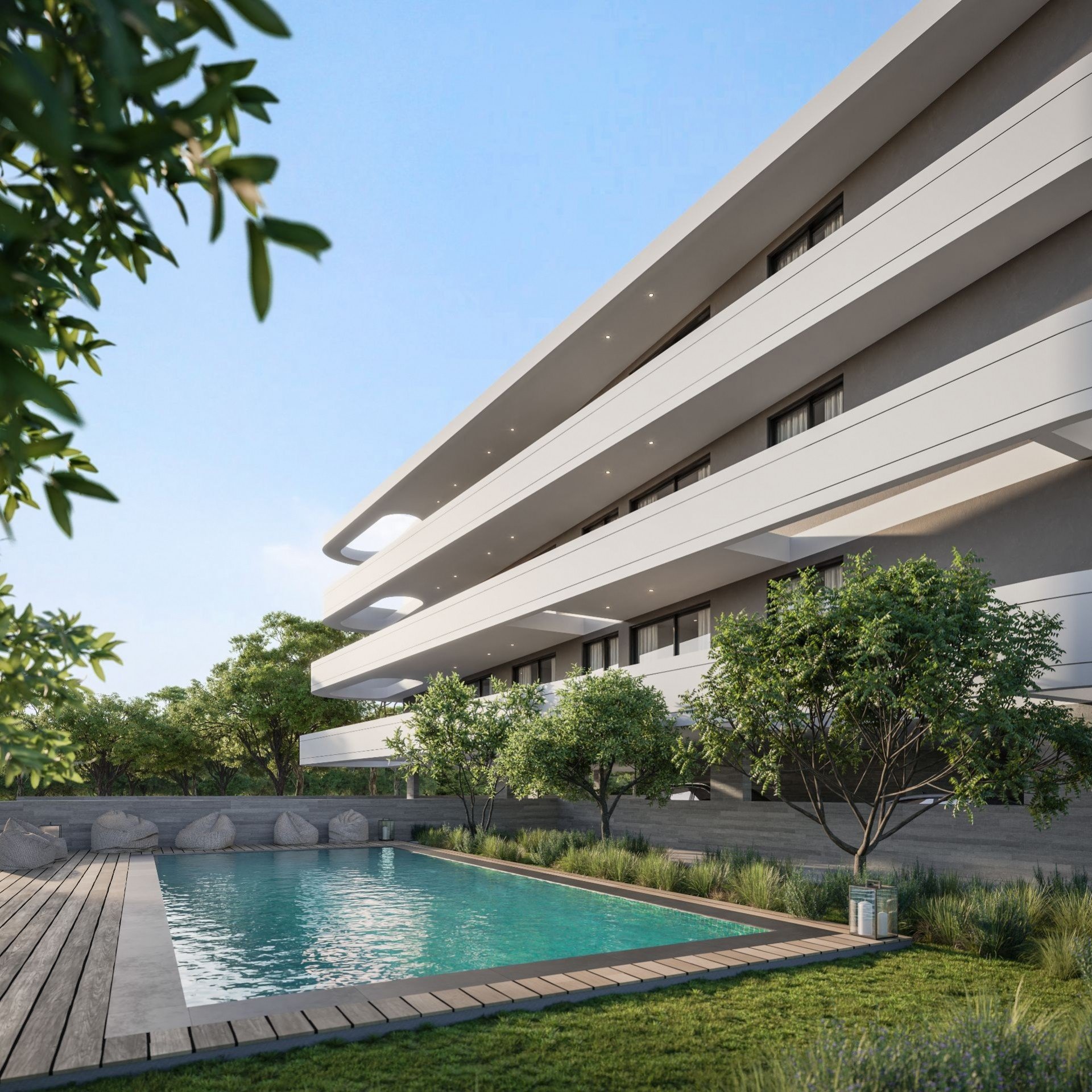
Stand Alone Building
Apartments
Projected
from 50 up to 75
39
1, 2
Yes
A
up to 3
Technical Specifications
Specification Included in initial Price
1. TECHNICAL SPECIFICATIONS
1.1. The building is designed to comply fully with the Eurocode 8 (EN1998) – European standard for earthquake resistant buildings design.
1.2. Reinforced concrete structure.
1.3. Exterior walls are of 25cm thickness, composed by bricks
1.4. Internal Walls are of 10cm thickness composed by bricks
1.5. Energy Efficiency Rating: A
2. FLOOR COVERINGS
2.1. Common areas & staircase: high quality ceramic tiles 60x60cm.
2.2. Apartment living room corridors, bedrooms & kitchen: high quality wooden finish laminate, in a linear arrangement.
2.3. Bathroom: high quality ceramic tiles 60x60cm.
2.4. Verandas & Roof Garden: high quality ceramic tiles 60x60cm.
3. THERMAL INSULATION & WATER PROOFING
3.1. Thermal insulation: according to the legal requirements and the mechanical survey Issued by the Consultant of the Project.
3.2. Water proofing: Cementitious waterproofing layer below the whole ground floor level and every exterior spaces (verandas & roof garden). High-quality polyurethane waterproofing layer where the mechanical equipment is located (on the roof).
4. WALL FINISHES / FACADE
4.1. External walls: coated with three layers of emulsion paint
4.2. Internal walls: two layers of emulsion paint.
4.3. Kitchen: backsplash composed of high quality ceramic tile.
4.4. Bathroom: high quality ceramic tiles 60x60cm.
5. CARPENTRY
5.1. Common Area Doors: manufactured according to the European Standards of
fire resistance regulations.
5.2. Internal Doors: wooden doors finished with white melamine.
5.3. Apartment entrance doors: manufactured according to the European Standards
of fire resistance regulations, finished with white melamine.
5.4. Kitchen: countertops composed by high quality laminate countertop. Kitchen
cabinets and drawers finished with high quality melamine.
5.5. Wardrobes: finished with high quality melamine.
6. ALUMINIUM/METAL
6.1. General sliding balcony doors and windows: Double glazed windows in
aluminum frame.
6.2. Solid balustrades finished with 3 (three) layers of emulsion paint (height 1.100m)
7. EXTERNAL SPACE
7.1. Landscaping: at the external areas on the ground floor and balconies
7.2. Doorbells: Dedicated doorbell for each apartment.
7.3. Parking: one parking space per apartment
8. SANITARY & PLUMBING
8.1. All apartments will be equipped with high quality European sanitary fittings
and accessories.
■ W.C. up to €150/piece
■ Washbasin up tp €220/piece
■ Shower Set up to €220/piece
■ Mixers up to €100/piece
■ Kitchen sink up to €100/piece
■ Sink mixer up to €100/piece
8.2. The building provides solar heater for each apartment.
8.3. Installation of pressure pump system.
8.4. Pipe in pipe system used in plumbing installation.
9. ELECTRICAL INSTALLATIONS
9.1. Electrical installation is based on the regulation of the electricity authority of
Cyprus and the Electrical Study Issued by the Consultant of the Project.
9.2. Intercom system at the main entrance of the building.
9.3. Automatic lights in the entrance lobby of the building.
9.4. Provision for washing machine and fridge in each apartment.
9.5. Provision for telephone line, internet and TV.
9.6. Provision for underfloor heating (upon request).
9.7. Provision for electrical wall mounted heating units.
9.8. Provision for concealed air-conditioning units in living room/kitchen area (upon
request)
9.9. Provision for air-conditioning units (split unit system) in all bedrooms.
10. NOTES:
10.1. Sanitary All Public and external area’s Lightings are according to the Architects
/ interior designers’ choice.
10.2. Any Movable Furniture shown in the attached are for concept reasons and are
not included in the responsibility of the seller unless agreed otherwise.
10.3. Any exterior and interior wall finishes shown in the attached are for concept
reasons only, and not included in the responsibility of the seller, unless agreed
otherwise
10.4. Any exterior and interior ceiling finishes or installations are for concept reasons
only , and are not included in the responsibility of the seller, unless agreed
otherwise
10.5. Appliances such as TV, Washing machine, Oven, Fridge, Cooker A/C etc. are
not included unless agreed otherwise.
10.6. Lighting fixtures as shown in the attached are for concept reasons only, and are
not included in the responsibility of the seller, unless agreed otherwise
11. THE CLIENT HAS THE OPTION TO CHANGE ANY INTERNAL FITTINGS SUCH AS*:
11.1. Floor type (Ceramic size/parquet quality)
11.2. Floor color / finish
11.3. Sanitary ware – floor standing (default) / wall mounted (optional)
11.4. Mixers – Counter mounted (default) / built-in (optional)
11.5. Kitchen design – Color – Material
11.6. Internal doors (Color and design)
11.7. Wall finishes / paint color
11.8. Internal Lighting (as shown in the option provided by the architect)
11.9. Additional Electricity Sockets and TV / Internet Provisions All the above changes are subject to additional / extra costs that will be agreed with the client prior any agreement for purchase and installation.
12. AUTOMATIONS PACKAGES ARE AVAILABLE FOR THE CLIENT TO CHOOSE FROM A
WIDE RANGE OF AUTOMATIONS AT EXTRA COST:
12.1. Lighting
12.2. Curtains
12.3. Sound
12.4. Heating
12.5. Cooling
12.6. Ventilation
12.7. Alarm
12.8. CCTV system










The Numora Residences has received 0 reviews with an average rating of out of 5
Excellent0%
Very good0%
Good0%
Fair0%
Poor0%
Support
Information
Cookie Consent. We use cookies to improve your experience, analyze traffic, and personalize content. By clicking "Accept," you consent to our use of cookies. Cookie Policy Privacy Statement