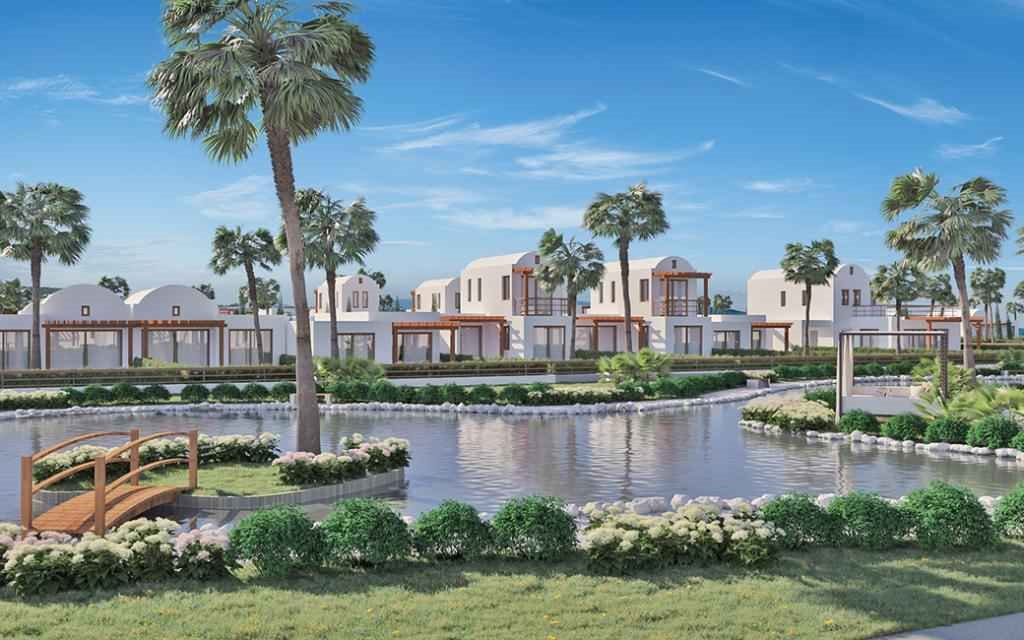
Delivered
from 80 up to 236
2, 3, 4
City view
Yes
A
up to 2
190m
The architecture of the project has drawn inspiration from the Greek island style and design elements that have been adapted to become homes for permanent or seasonal residence. A variety of designs and sizes aim to fulfil the diverse needs of prospective residents and their budgets.
DIONYSOS
Detached, two-storey beach villa with a building area of 170 m², set on individual plots of approximately 446 m² on average.
ELLI
Terraced ground floor two-bedroom bungalow with a building area of 85 m², set on individual plots of 279 m².
PERSEFONI
Detached, two-storey villa with a building area of 160 m², set on individual plots of approximately 464 m².
RHODOS
Detached, two-storey villa with a building area of 150 m², set on individual plots of approximately 372 m².
THESEAS
Detached, semi-detached terrace ground floor, three-bedroom bungalow with a building area of 110 m², set on individual plots of approximately 362 m².
PEGASOS
Detached, two-storey beach villa with a building area of 260 m², set on individual plots of approximately 557 m².
As a whole, the project comprises various architectural designs, including two- and three-bedroom homes with the possibility of altering the layout to accommodate an extra bedroom/storage. The houses are in single or two storeys, both detached and semi-detached units, with flat or dome-shaped roofs. With the exception of the apartments, which have no private pools (optional), all units have spacious private gardens, parking and visitors’ parking.
Location Features
Located 16 km from Larnaca town, the coastal community of Pervolia is favoured for the more tranquil beach experience that its 4 km sandy stretch offers, along with interesting, ancient sights.
A popular destination for permanent habitancy as it combines a coastal lifestyle and city living. The area is known for its walkable, friendly and easy to commute character and It is highly attractive for permanent residents and tourists during the summer season. All amenities like banks, tourist shops, supermarkets, bus stops and much more are in a very close range.
Also famous for its Blue-Flag beaches, only a few steps away, the area attracts locals from the surrounding areas. The idyllic and magical scenery offers one of the most beautiful sunrises anywhere in Cyprus, with the sun rising over the calm and clear waters of the bay.
DISTANCES TOWNS (minutes):
DISTANCES:
STRUCTURES: The structures will be of reinforced concrete according to the drawings, the Cyprus concrete code design and the Cyprus anti-earthquake design, rules and regulations.
WALLS: All the walls will be constructed with high quality hollow clay blocks.
PLASTERING: Internal surfaces will be plastered and painted with three coats of emulsion paint. Externally. all the surfaces will be plastered and painted with tree coats of paint.
FLOORS AND WALL COVERING: All Living, Kitchen and bedroom areas will be of ceramic -granite tiles of supply price C20/m2 Bathrooms will be tiled (floors and walls) with ceramic tiles of supply price C20/m2. Staircases will be of granite/ marble finish (supply cost €70 per step). All verandas will be of anti-slip tiles supply price C20/m2.
SANITARYWARE Sanitary Fittings: All 1st quality total supply cost €2300 per house (Inclusive of Sanitary Accessories).
DOORS AND WINDOWS
WARDROBES AND KITCHEN: Timber with melamine finishes to all areas shown on drawings. Kitchen worktop will be granite of supply cost C170/m.
WOODEN PERGOLAS: The wooden pergolas are constructed from first quality solid wood, as shown on the drawings.
ELECTRICAL INSTALLATION: The installation will be done according to the drawings and E.A.0 approval.
WATER SUPPLY: All as per plans with pipe in pipe system and pressure system. Solar panels and 1500 liters capacity PVC water tank are included.
COOLING / HEATING: Full installation and commissioning of NC units (For heating cooling) in all areas.
PRIVATE POOL: A private pool, size 4X8m, skimmer type, will be constructed with concrete and internally covered with liner. There will be installations for lighting, cleaning equipment, etc.
EXTERNALS:
The Poseidon Beach Gardens has received 0 reviews with an average rating of out of 5
Excellent0%
Very good0%
Good0%
Fair0%
Poor0%
Support
Information
Cookie Consent. We use cookies to improve your experience, analyze traffic, and personalize content. By clicking "Accept," you consent to our use of cookies. Cookie Policy Privacy Statement