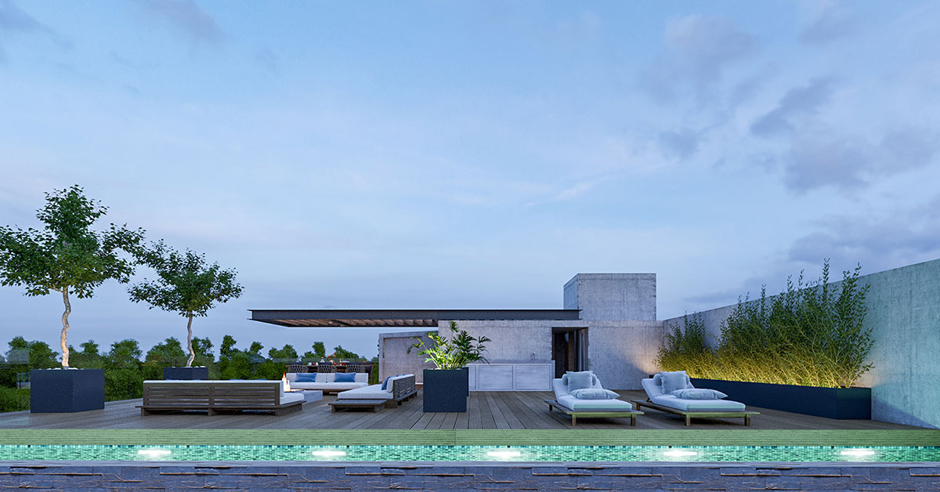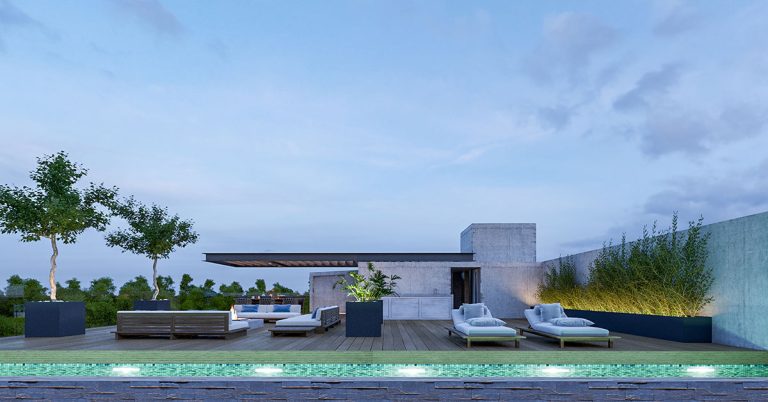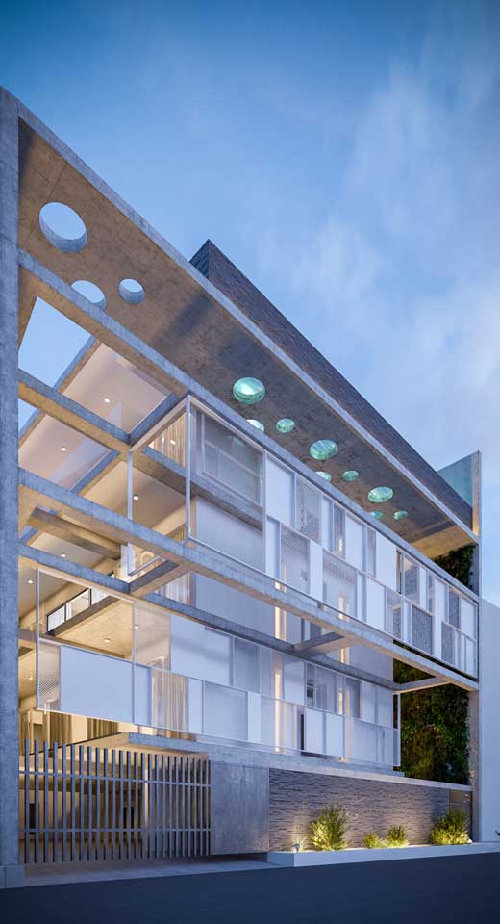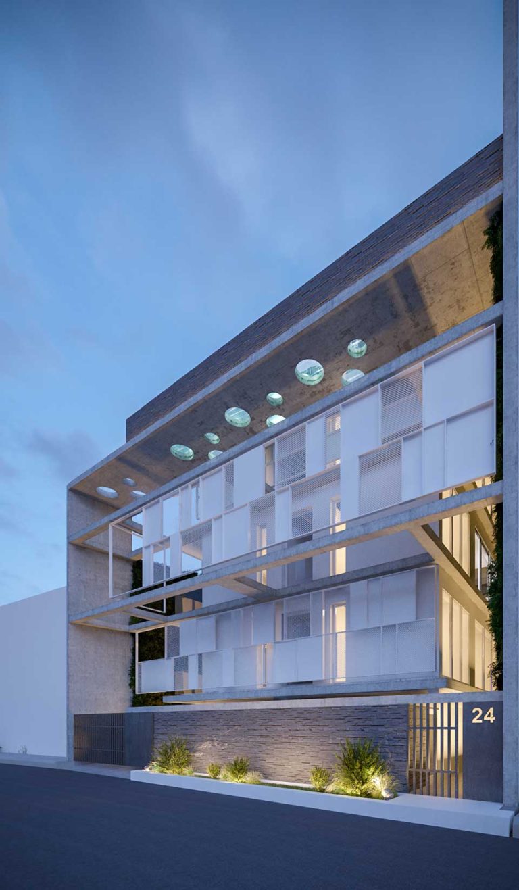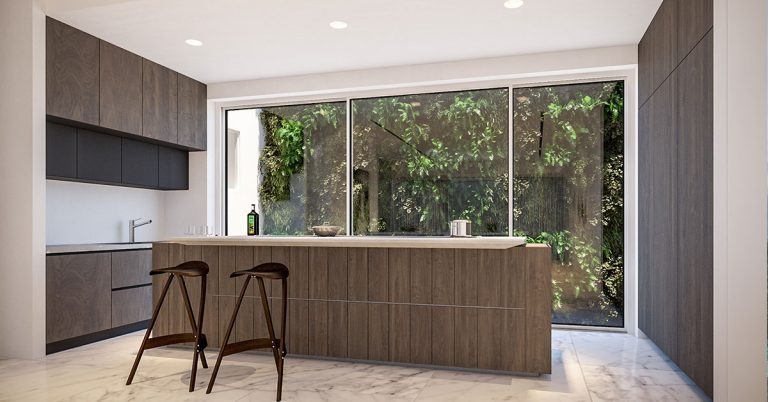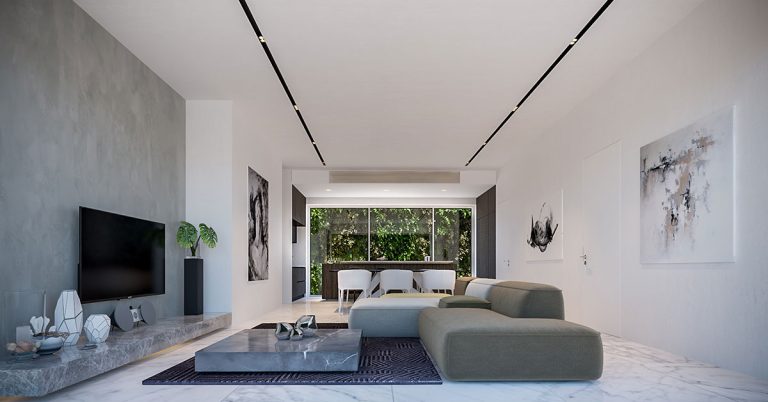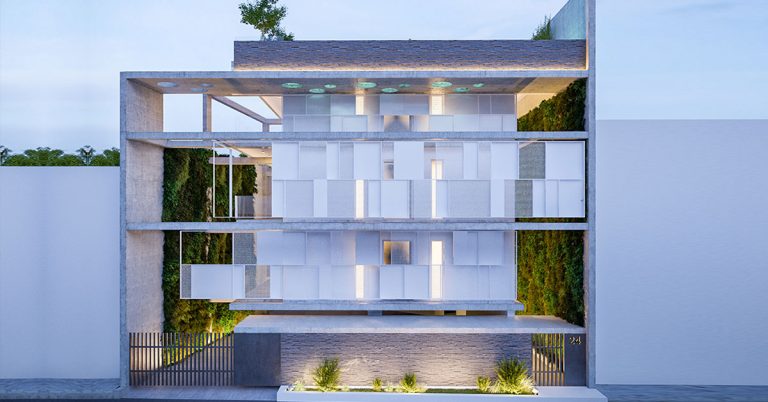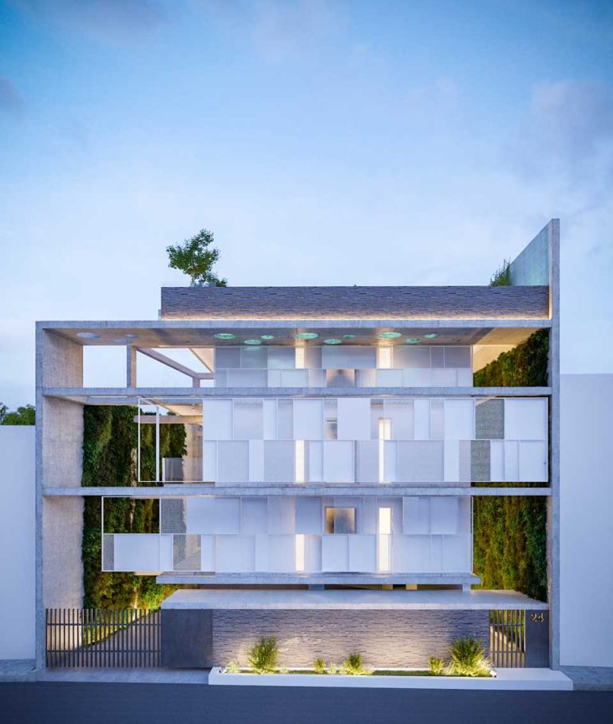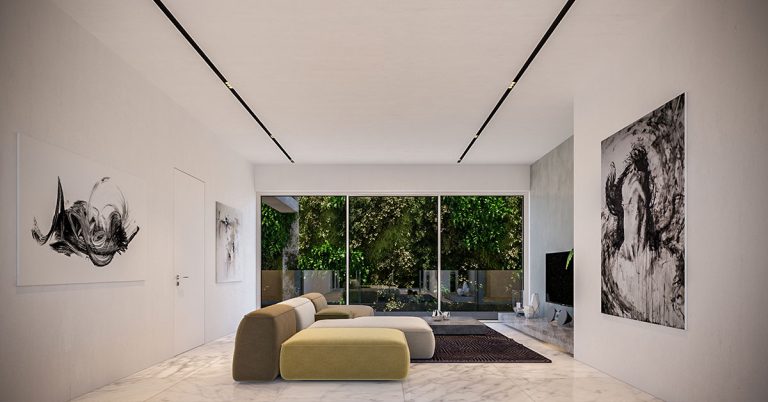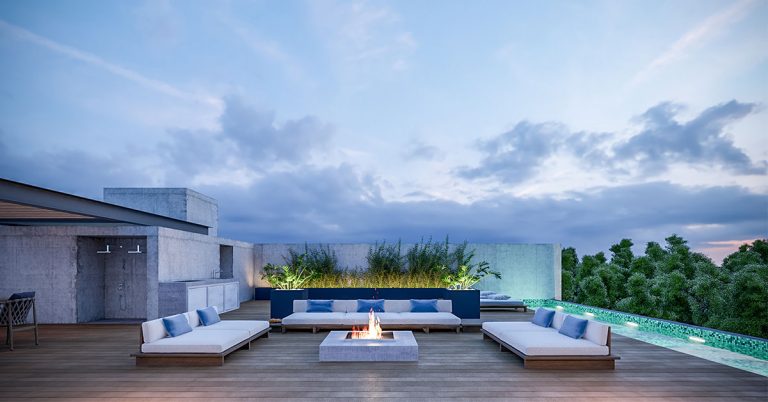ROOF / BALCONIES:
10cm expanded polystyrene insulation board (type Sto-EPS Board Top32 CE) will be used for thermal insulation of roofs and balconies above internal spaces. Above the insulation, a 10cm C25 concrete screed (including Y6/20 steel mesh), will be made and a flexible fiber reinforced mortar type Sikalastic-1K will be used to seal and waterproof the roofs and balconies.
The tiles on roofs and balconies will be placed using cement mortar. A high polymer modified cementations water repellant joint filler (of the client’s engineer approval) will be used for grouting the ceramic tiles.
Glass or steel protective railing will be installed on roof and balconies edges. The type of the fixings of the glass will be of the client’s choice.
A Sink and a shower will be installed on the roof (with cold and hot water).
Wooden partitions will be used for hiding the mechanical installation on the roof. Only mechanical installation belonging to the apartment should be placed on the roof.


