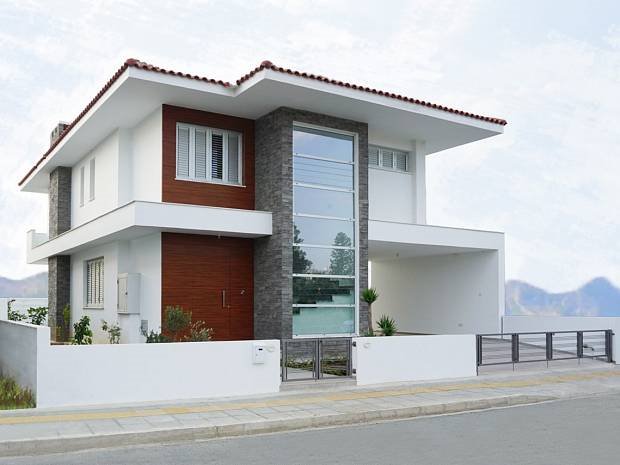
Stand Alone Building
Apartments
Delivered
1
City view, Sea view
Yes
A
up to 2
300m
Taking the Larnaca – Dhekelia road, the beautiful village of Voroklini can be seen far on the left side whilst on the right side you find yourself facing the beach of Voroklini. It is a village of the Larnaca district, about 8 km north-east of Larnaca with its south coastal segment belonging to the geographical region of Larnaca’s plains.
As you cross the Larnaca – Dhekelia road, you feel the warmth of the coastal landscape. The sandy shore is more than two and a half km long, its width throughout this distance reaching 30 m in some spots. Thanks to its hilly terrain, the village has many natural beauty spots, and as such is popular for outdoor leisure and activities. Its Yannathes Beach is the region’s only official eco beach.
Voroklini has the region’s second famous wetland – Voroklini Lake – which is a protected Natura 2000 site of Pan-European significance thanks to the biodiversity of the lake. Two threatened bird species come to nest at the site; the Black-winged Stilt and the Spur-winged Lapwing. It is also the only site in Cyprus where the beautiful Red-crested Pochard nests.
Integrated design and modern luxury uniquely blended in six exclusive residences. Vergi Coastal Residences are located in a premium and enviable position, just 200 meters from the blue flag beaches, in the Larnaca-Dhekelia tourist area, conveniently close to restaurants, self-serving shops and food stores. Elegance, privacy and sophistication master this project consisting of four 3-bedroom and two 4-bedroom homes, covered areas ranging from 175m2 to 220m2 in plots of approximately 350m2. Each house features 2 private parking spaces, ceramic patios and a master bedroom complete with a walk-in wardrobe and ensuite. The sleek Italian kitchen comes with natural granite counters and fine finishes and the open floor living area artfully glides to the rear patio and swimming pool, the perfect spot to relax and unwind.
PRIVATE LIFESTYLE
An open floor plan creates a unified design aesthetic, opening up to the swimming pool and the beautiful natural surroundings. This efficient plan layout, with emphasis on views and daylight, gives interior spaces a captivating appeal. Ideal for long-term living, Vergi Coastal Residences offer serene privacy with the convenience of being steps from the Larnaca-Dhekelia Road bustling setting.
TECHNICAL SPECIFICATIONS
Structure: Made of reinforced concrete C37 (Structural design according to the relevant EU Standards and Earthquake code). External columns and beams are a minimum of 25 cm wide.
Brickwork: Hollow clay bricks, 30cm wide on all external walls and 10cm wide internally, according to EU Standards. In addition, 5cm polystyrene applied on all external columns and beams for maximum energy saving purposes. All plastered internally and externally in 3 coats plus 3 coats of paint.
Floors: All tiles used are European Class ‘A’ quality. Verandas and Outdoors patios will be anti-slip tiled.
Fittings: The walls in the bathroom will be tiled up to the height of the ceiling. All tiles used are Class ‘A’ quality. The kitchen wall tiles will be fitted from the kitchen counter worktop up to and in between the cupboards. The bathroom worktops will be made of natural granite stone.
Verandas, Windows and Doors: The windows and the exterior sliding doors are made of silver aluminium, series MU-3200 (sliding) and MU-2000 (opening) with double-glazing and are fitted directly on the walls.
Plumbing Installation: German pipes of multi layered aluminium connected to manifold. Separate pipes for washing-machine.
Air conditioning Provision: Pipe installation for air conditioning.
Banisters: As shown on the architectural plans, glass balustrades or painted metal banisters.
Insulation: All verandas and surrounding walls are sheathed with cement reinforcement insulation.
Paintwork: Internally the walls are painted in 3 coats with the purchaser’s choice of colour. Spatula plastered ceiling. European ‘A’ Class quality paint is used.
Yard & Garden: Brick surrounding wall around the yard. The yard is levelled up so the purchaser can soil to plant or lay crazy paving pattern, according to architectural plans.
Fencing: Painted metal banister or reinforced concrete as shown on architectural plans.
Timber: The chairs entrance door will be made of solid wood. Alt interior doors will be MDF beech or oak oven-varnished. The interior door frames will be Swedish Class ‘A’ wood.
Sanitary fittings: First quality, made in Europe.
Wardrobes and Kitchen: MDF beech wood or oak oven-varnished with white or wood colour melamine 18mm inside finish. Kitchen worktop will be of natural granite stone and cupboards made of MDF with specialised mechanisms imported from Italy. Dimensions are as shown on the Architectural plans.
Fireplace: Fireplace in the living room area according to architectural plans.
Electrical Installation: All installations according to the appropriate governmental department specifications with provision for double sockets, telephone and television sockets in the living room and all bedrooms. Provision for smart home applications.
Solar Heater: Double panel solar heater (volume 150 litres) with copper pipes and reserve water tank (volume 1200 litres).
Swimming pool: Swimming pool 8m x 4m skimmer type with ceramics tiles according to architectural plans.
Parking: All residences have two covered private parking spaces and a laundry room.
Notes:
The Vergi Coastal Residences has received 0 reviews with an average rating of out of 5
Excellent0%
Very good0%
Good0%
Fair0%
Poor0%
Support
Information
Cookie Consent. We use cookies to improve your experience, analyze traffic, and personalize content. By clicking "Accept," you consent to our use of cookies. Cookie Policy Privacy Statement