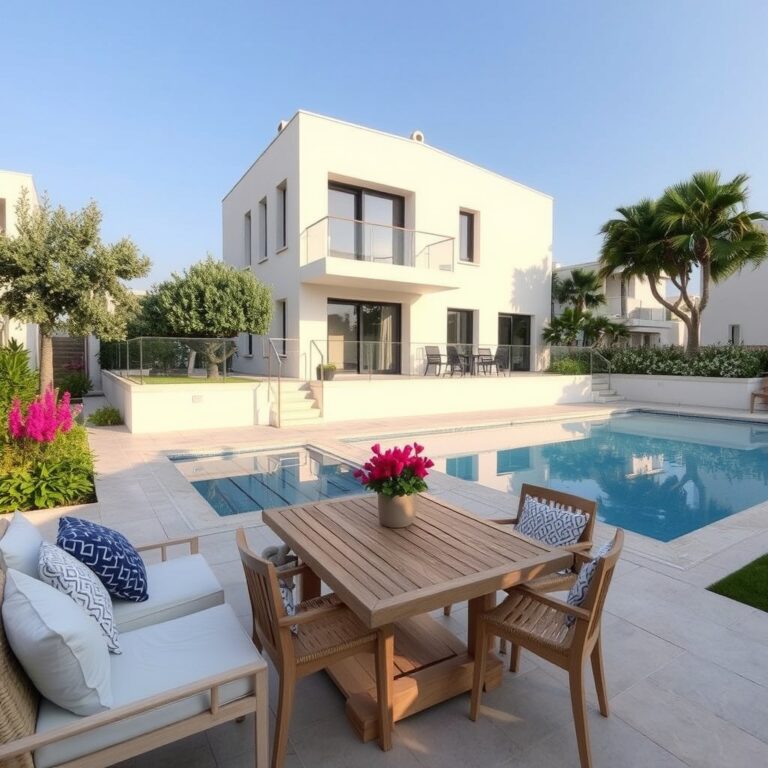- €350 000
-
- €2349/m2
- 149m²
- 3
- 3
- Pre-Owned
- 1 / 1
- Density: 90%
- Coverage: 50%
- B297-2
Searching for houses for sale in Nicosia? Explore our real estate listings in the capital city of Cyprus, offering a range of properties to suit your needs and investment goals. Whether you’re looking for a modern family home or a traditional house, Nicosia provides a unique blend of historical charm and contemporary living.
Showing 25 out of 402 results
No results available
Get your property inspected on sight by our trusted and unbiased professionals who will give you full report of the property condition. (See sample report)
You can also get an instant property report based on the location of the property using historic and current market data. (See sample report)


“Buying a home is not just a transaction; it’s an investment in your future.”
“The right home is not just about location; it’s about finding a space that fits your lifestyle.”
“When you have the right tools, buying a home becomes an exciting journey instead of a stressful task.”
Finding real estate in Nicosia should be a smooth and enjoyable experience. When you’re looking for a cozy apartment, a spacious family home, or an exclusive villa, INDEX is your trusted partner in making your dream a reality.
Support
Information
Cookie Consent. We use cookies to improve your experience, analyze traffic, and personalize content. By clicking "Accept," you consent to our use of cookies. Cookie Policy Privacy Statement