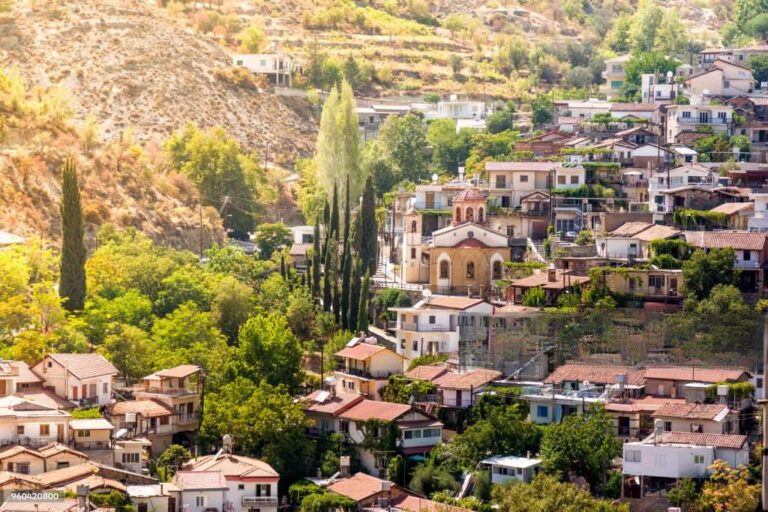Discover your dream property in Cyprus with over 49,000 listings available. Whether you’re looking for an apartment, house, or commercial property, we have options to suit every budget and preference.
Get your property inspected on sight by our trusted and unbiased professionals who will give you full report of the property condition. (See sample report)
You can also get an instant property report based on the location of the property using historic and current market data. (See sample report)
Welcome to INDEX.cy, the island’s largest real-estate marketplace, showcasing more than 49 000 verified properties for sale island-wide. Whether you’re searching for an entry-level city apartment, a stylish seaside penthouse, a traditional village house or a high-yield commercial unit, you’ll find it here. Browse our dedicated pages for Limassol apartments, Paphos villas, Larnaca beachfront homes, Nicosia houses and land plots to refine by price, size and lifestyle. Prices start around €135 000 for modern studios and rise to €33 million for ultra-luxury coastal estates, offering unrivalled choice across every budget. In Limassol—the island’s financial hub—the median apartment price stands at €585 000. Across Cyprus, apartments yield up to 5.4 % gross, with Limassol at 5.29 % and Nicosia 4.78 %. Strong rental returns and transaction volumes—Limassol alone captured 29 % of 2024 sales value—keep the market vibrant. Invest €300 000+ in a new-build home to qualify for fast-track permanent residency under Cyprus’s Golden Visa, opening EU travel for your family. Buyers also benefit from a 50 % rebate on transfer fees when VAT applies, plus zero annual property or inheritance tax. Capital gains on local re-sales are capped at 20 %, delivering predictable exits. Our advanced search lets you filter by energy rating, sea view, smart-home tech or proximity to top schools. Listings update daily and are verified by licensed agents. Cyprus also offers a 60-day tax-residency route for entrepreneurs alongside a low 12.5 % corporate tax, widening its appeal for relocation and remote work. Ready to own a slice of Mediterranean sunshine? Compare fresh launches, bank-owned bargains and turnkey holiday lets, then message agents in one click—INDEX.cy puts the whole Cyprus market in your pocket, secure, transparent and rewarding.

Support
Information
Cookie Consent. We use cookies to improve your experience, analyze traffic, and personalize content. By clicking "Accept," you consent to our use of cookies. Cookie Policy Privacy Statement