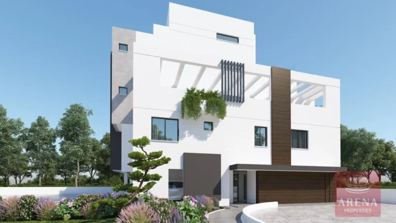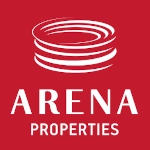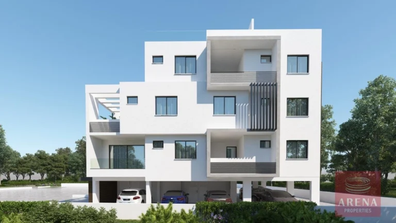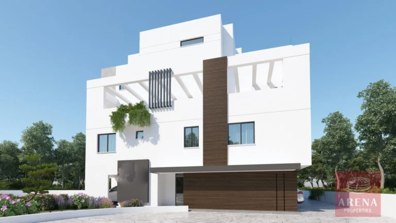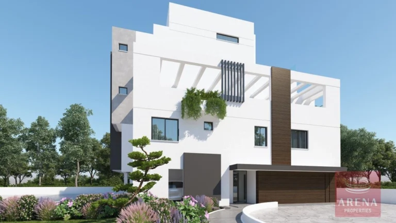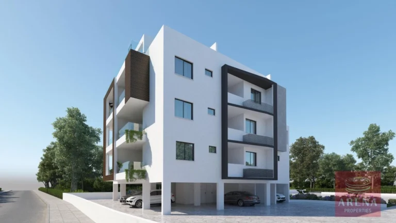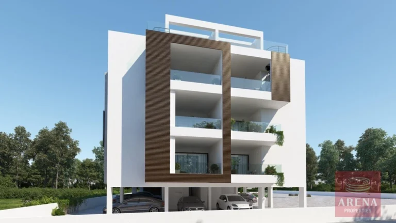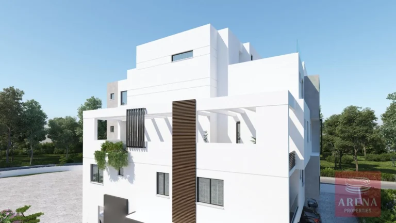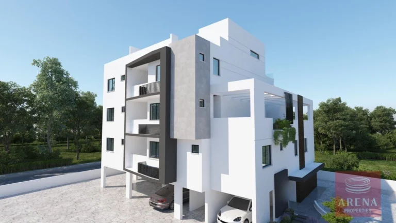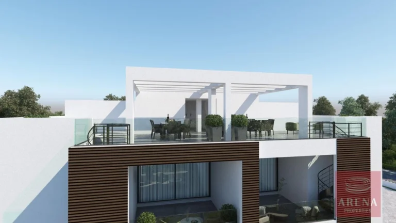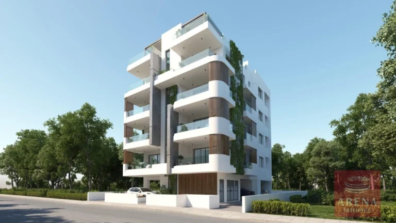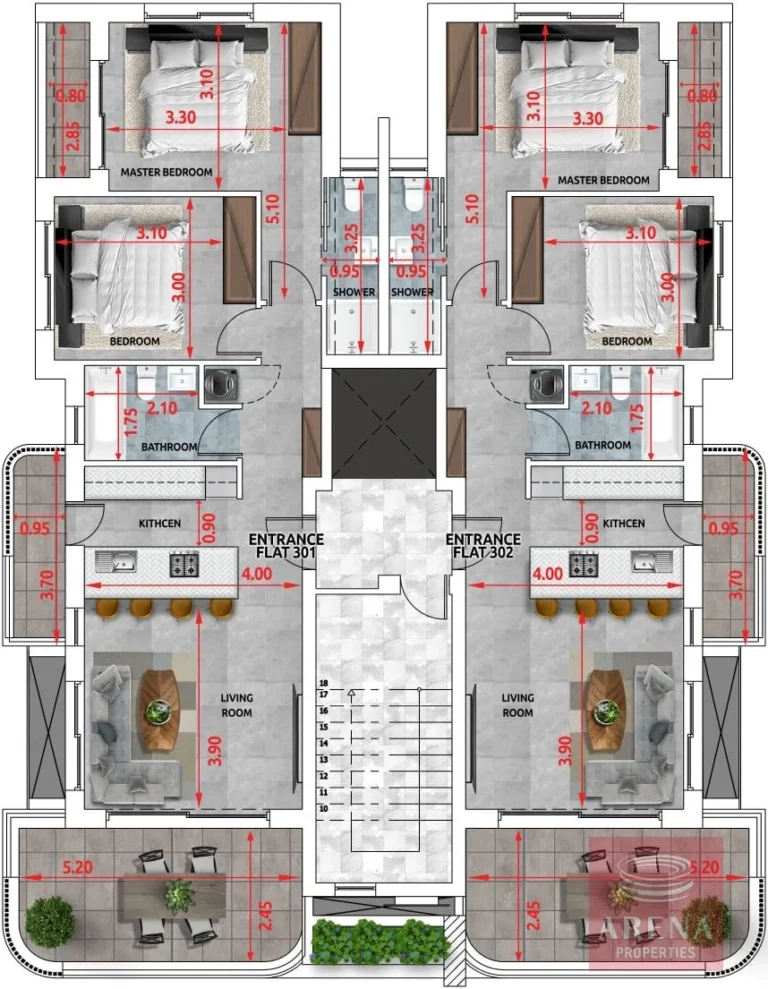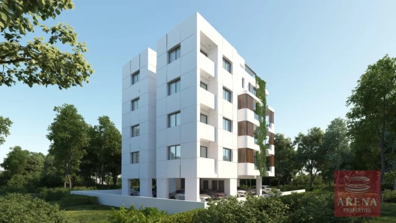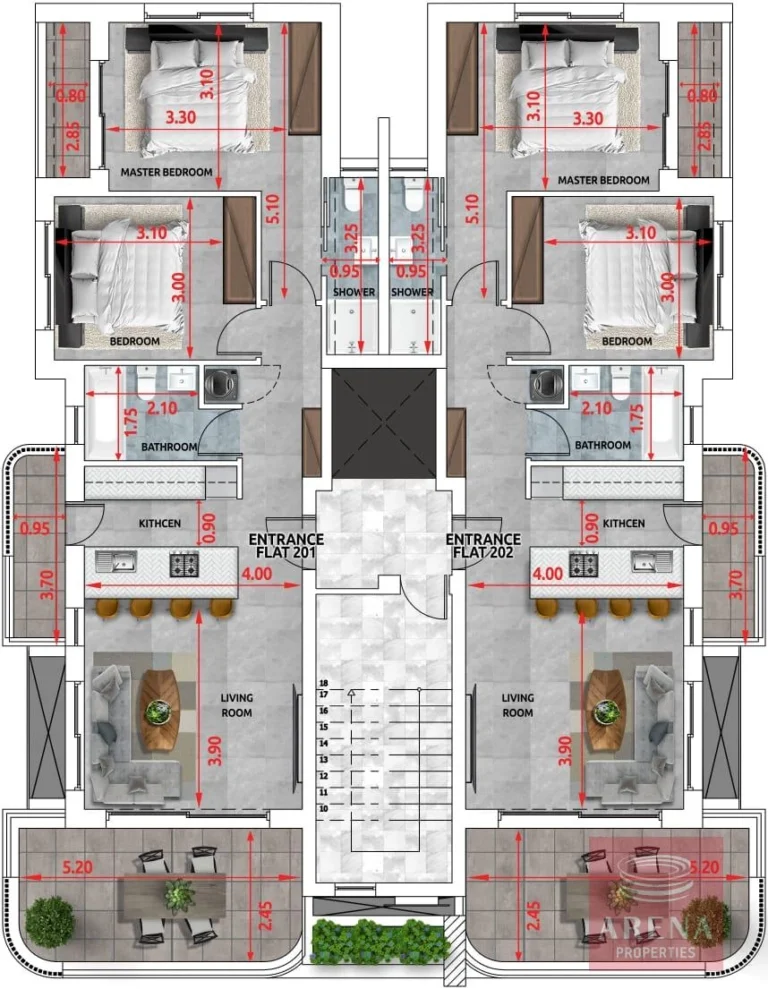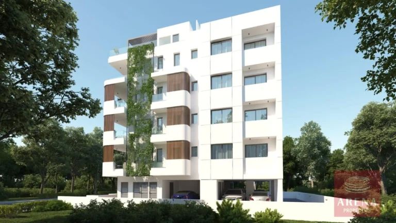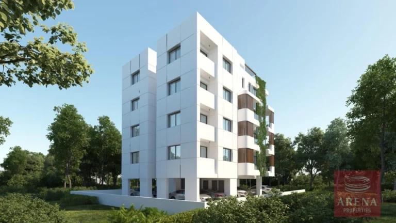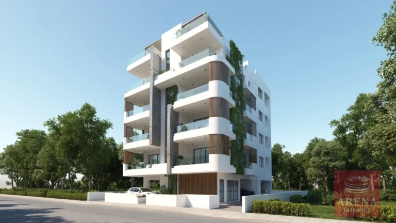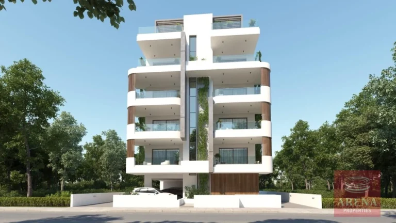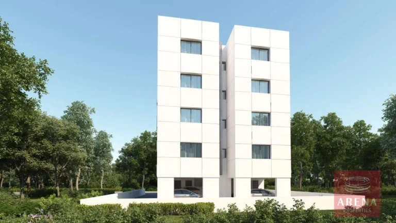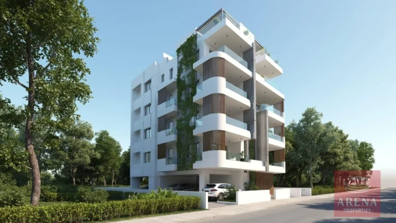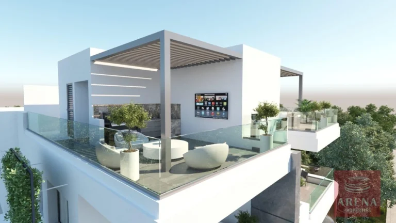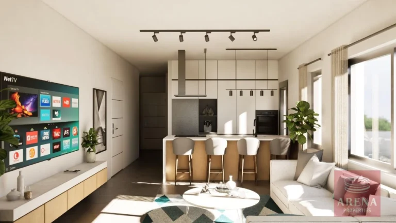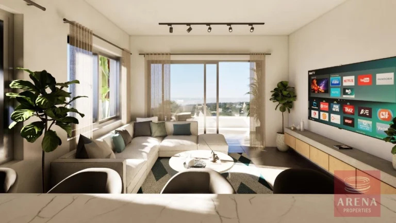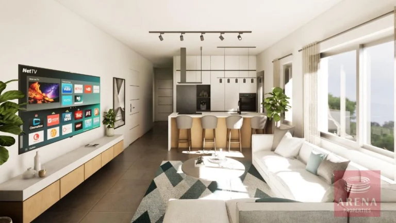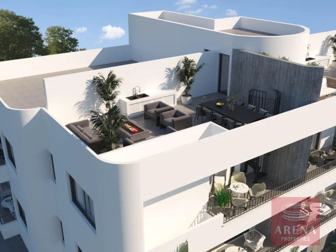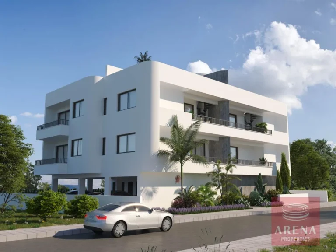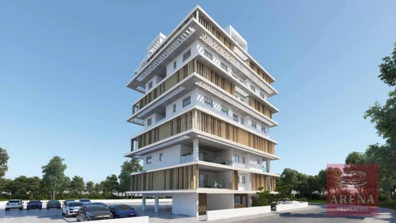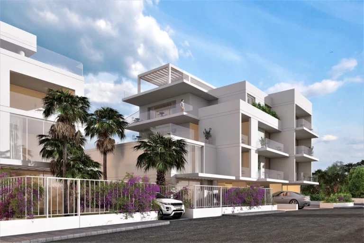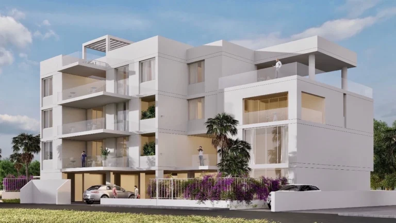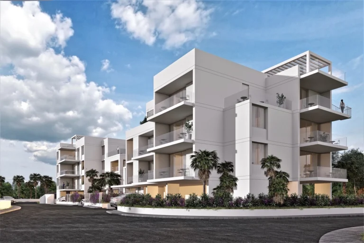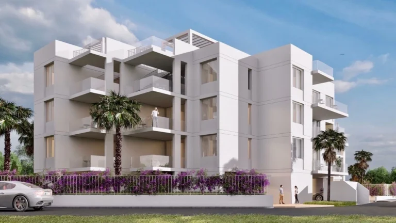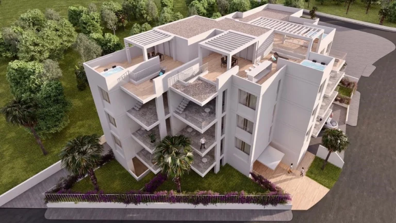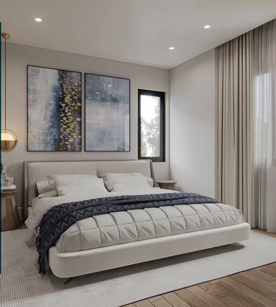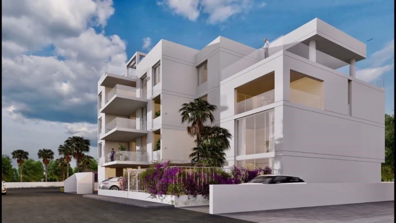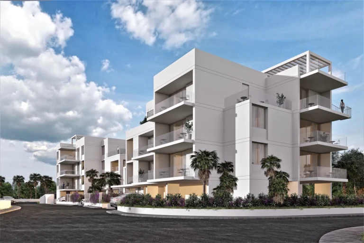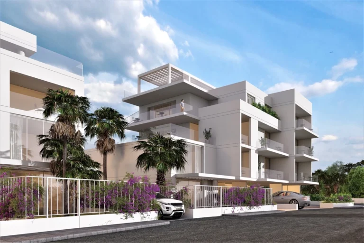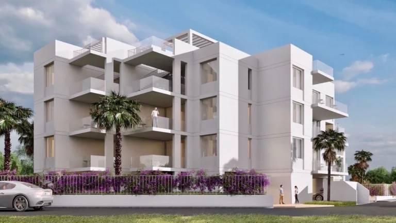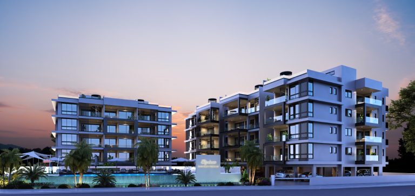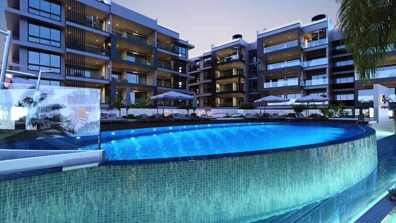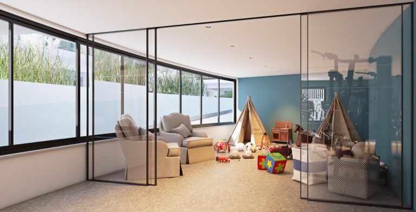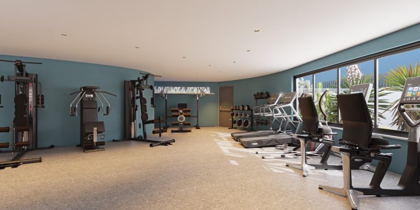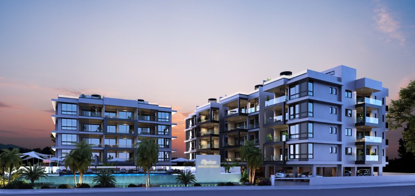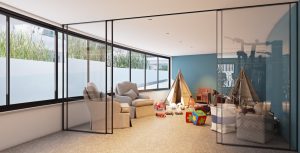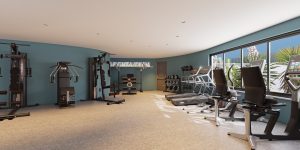FRAMEWORK
Earthquake – resistant design, constructed with reinforced concrete.
WALLS
External walls will be constructed with perforated bricks of A quality 25cm thick, offering sound and heat insulation.
ENERGY EFFICIENCY
Class A’ with photovoltaics according to the law.
On the surface of all structural members there will be placed polystyrene 8cm thick offering excellent heat insulation.
FLOORING
Prior to installing internal flooring, high performance foam concrete is applied, offering better sound and heat insulation.
Externally, or veranda’s and balconies, high-spec screed concrete is applied with gradients to allow for removal of surface water. Cement water-proofing is applied in addition, prior to installing ceramic floor tiles.
Sitting & dining room, corridors, kitchen: Ceramic tiles of A quality.
Verandas: Ceramic tiles of A quality.
Bathrooms: Ceramic tiles of A quality.
Bedrooms: Laminate parquet or ceramic tiles of A quality.
FINISHES
Bathroom walls are covered up to the height of the door with ceramic tiles of A quality.
Kitchen walls covering the space between the worktop and cupboards have ceramic tiles of A quality.
WINDOWS / VERANDAS DOORS
Aluminium made, silver natural colour, from MU3000 from sliding or MU2000 for opening (according to the architectural plans) DOUBLE GLAZING, sun proof and heat insulation glass according to the law.
RAILING
Glass fencing on the balcony according to the architectural plans.
Metallic railing for the communal stairs according to the architectural plans.
WOODWORK
Bedroom Wardrobes:
Made of melamine wood. External melamine is 18mm thick, any choice of colour. Internal will be made of white melamine wood 18mm thick and the back side is white melamine 8mm thick.
Kitchen Cupboards:
Made of melamine wood and for the lower cupboard per m. External melamine is 18mm thick any choice of colour. Internal will be made of white melamine 18mm thick and the back side is 8m thick. Upper cupboards will be made from the same kind of wood. Worktops of lower cupboards are made of granite. The drawers will be fitted with three “soft close” mechanisms.
Wardrobe and cupboard dimensions according to the architectural plans.
Interior Doors:
Frames and doors are made of melamine wood any choice of colour.
Exterior doors:
Fireproof door (1/2 hour fire resistance) made of melamine wood, colour chosen by the First Party and according to the terms of the Cyprus Fire Department. Door viewer will be installed.
Bathroom and wash basin cupboard:
According architectural plans and made of melamine wood any choice of colour.
SANITARY WARE
Shower unit, bathtub toilets and wash basin with cabinet of white colour excellent quality according to architectural plans and choice of the Vendor.
Nickel-plated mixer with single handle and reception for mains water supply for shower, bathtub & wash basins. Number of toilets, wash basins etc will be according to the architectural plans for each house and other sanitary accessories. Mirrors for all wash basins in bathrooms choice of the Vendor.
Stainless steel kitchen sink of INOX 115X50 mm colour chosen by the Vendor. Triple mixer for the kitchen, Nickle-plated for hot, cold and drinking water supply.
ELECTRICAL INSTALLATIONS
Full electrical installation with sockets and lighting provision – according to the architectural plans.
Provision for TV and telecom service to bedrooms, kitchen and living room.
Based to the terms of the Electricity Authority Cyprus
PROVISION FOR SATELLITE DISH
Provisions for satellite dish system, HOT BIRD type, which will be installed on the roof for all apartments.
PROVISION FOR AIR CONDITIONING UNITS
Provisions for air-conditioning in all rooms (piping only).
SUPPLY OF HOT & COLD WATER
Installation of a solar collector with tank capacity of boiler 150 ltrs, to provide hot water to the kitchen, wash basin and bathroom. One water tank 1000LTRs.
PLUMBING
All installations for hot and cold water will be of type Manifold & pipe-in-pipe. Provision for washing and dish machine.
There will be a mains water supply in the kitchen.
PLASTER WORK
All interior surfaces are treated with three plastered layers except from the ceiling which will be ‘fair faced’, treated with special spatula and painted. The second and third layer is made with addition of chemicals for additional waterproofing.
PAINTWORK
All interior surfaces and the roof are painted with emulsion paint.
All exterior surfaces will be plastered three times and painted. The colour will be to the Vendor’s choice. All exterior surfaces treated with special waterproof paint.
CEILING
Bathroom ceiling: Will be made with Gypsum board at 2.5m height and 4 spot lights will be installed.
Living room ceiling: the perimeter will be placed with Gypsum board (furred ceiling) with provision for hidden lights.
ROOF WATERPROOFING
Special cement-insulation (2 coats) and 2 coats of polyurethane insulation which is laminated which will be of white color.
PARKING SPACE
The floor of the parking lot will be made of cement according to the architectural plans.
Ceramic will be placed for the floor at the entrance of the apartment building.
GARDEN
Gardening soil will be placed according to the architectural plans
ELEVATOR
Speed 1m/s choice of the Vendor
FENCING
Balustrades or Building Blocks up to 110cm-120cm.



