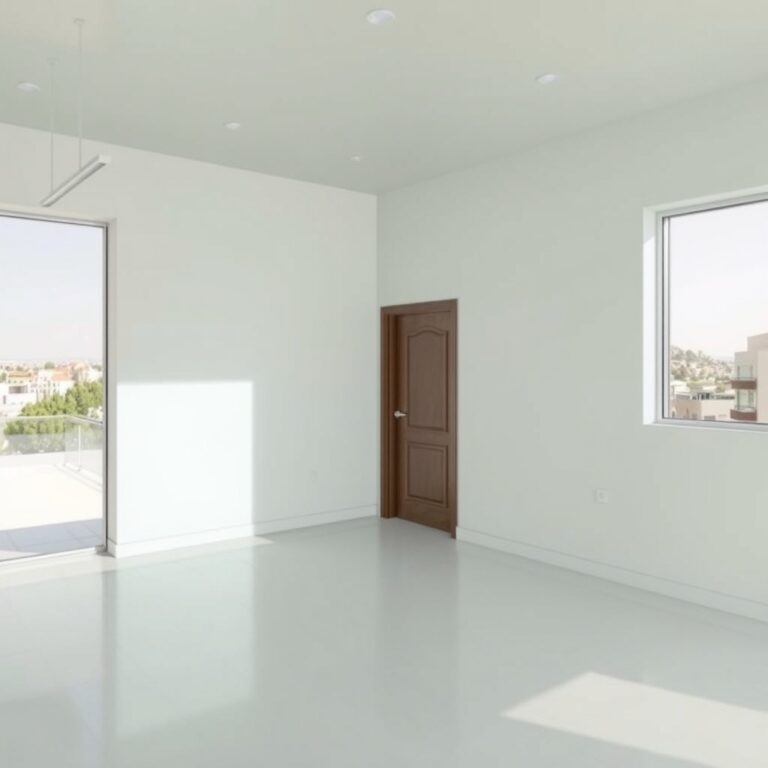- €350 000
-
- €625/m2
Discover a wide selection of commercial properties for sale in Cyprus, offering prime investment opportunities in a thriving real estate market. From office spaces to retail properties, Cyprus provides a diverse range of options for investors looking to capitalize on the island’s strategic location and growing business sector.
Showing 25 out of 533 results
No results available
Get your property inspected on sight by our trusted and unbiased professionals who will give you full report of the property condition. (See sample report)
You can also get an instant property report based on the location of the property using historic and current market data. (See sample report)
Investing in commercial properties in Cyprus offers numerous advantages, including access to a strategic location at the crossroads of Europe, Asia, and Africa. This makes Cyprus an ideal investment destination for businesses looking to expand globally. Additionally, the country offers favorable tax incentives, a robust legal system, and a thriving economy, enhancing the appeal of commercial property investment.
A wide range of commercial properties are available for sale in Cyprus, catering to different business needs. These include office buildings, retail shops, warehouses, hotels, and even industrial units. Whether you’re looking for a property in a bustling city center or a quieter location, Cyprus offers diverse options to suit various investment plans.
To find the best commercial property deals in Cyprus Properties for Sale, consider utilizing local real estate platforms like Index.cy. These platforms provide comprehensive listings and detailed information, making it easier to compare prices, locations, and property features. Additionally, partnering with local real estate agents who have in-depth market knowledge can significantly streamline the process.
Purchasing commercial property in Cyprus can offer long-term benefits such as steady rental income, property value appreciation, and capital gains. The stable political climate and growing economy further ensure that investments remain secure and profitable over time. Moreover, owning commercial property in Cyprus could also grant you eligibility for the Cyprus Permanent Residency program, adding value beyond just financial returns.

Support
Information
Cookie Consent. We use cookies to improve your experience, analyze traffic, and personalize content. By clicking "Accept," you consent to our use of cookies. Cookie Policy Privacy Statement