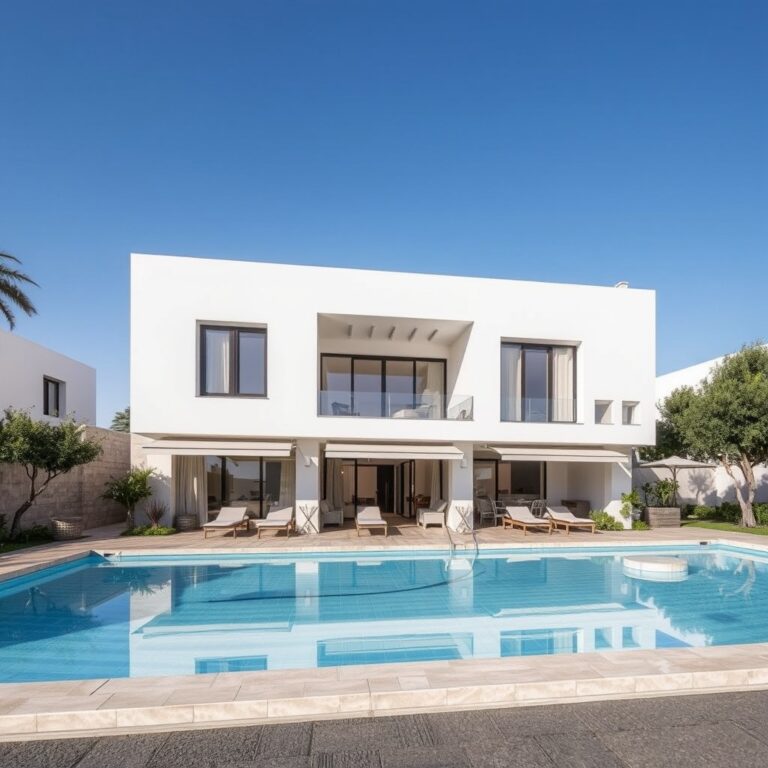- €370 000
-
- €7115/m2
- 52m²
- Pre-Owned
- Yes, Uncovered
- S-125078
Find the best commercial property for sale in Paphos, Cyprus, with a wide selection of real estate listings. Explore investment opportunities and vibrant business prospects in Paphos, a prime location for both living and investment.
Showing 25 out of 47 results
No results available
Get your property inspected on sight by our trusted and unbiased professionals who will give you full report of the property condition. (See sample report)
You can also get an instant property report based on the location of the property using historic and current market data. (See sample report)
Paphos, known for its historical significance and scenic beauty, offers unique opportunities for investing in commercial real estate. Opting for a commercial property in Paphos means tapping into a thriving tourist industry, bolstered by its UNESCO-listed sites, stunning beaches, and robust infrastructure. The city’s appeal not only enhances potential customer footfall but also grants businesses a prestigious address in one of Cyprus’s top cultural hotspots.
In Paphos, investors and businesses can find a wide range of commercial properties including modern office spaces, retail shops in bustling areas, and large hospitality properties like hotels or resorts ideal for capitalizing on the robust tourist sector. The variety ensures that every business type can find a suitable property to match its specific needs, whether it’s a quaint cafe by the seaside or a sophisticated office near archaeological sites.
Yes, Paphos is highly attractive to international investors due to its strategic location, access to the rest of Europe, and relatively stable real estate market. The government offers incentives such as tax benefits and simplified procedures for business owners, making it even more appealing for foreign investment. Businesses are also supported by a multilingual workforce and a growing expat community, easing communication and integration hurdles.
Index.cy provides a comprehensive listing of commercial properties for sale in Cyprus, including Paphos. The platform allows users to easily filter and compare options by price, location, and type of property. This streamlined approach helps potential buyers and investors to efficiently identify opportunities that align with their strategic business goals and investment criteria.

Support
Information
Cookie Consent. We use cookies to improve your experience, analyze traffic, and personalize content. By clicking "Accept," you consent to our use of cookies. Cookie Policy Privacy Statement