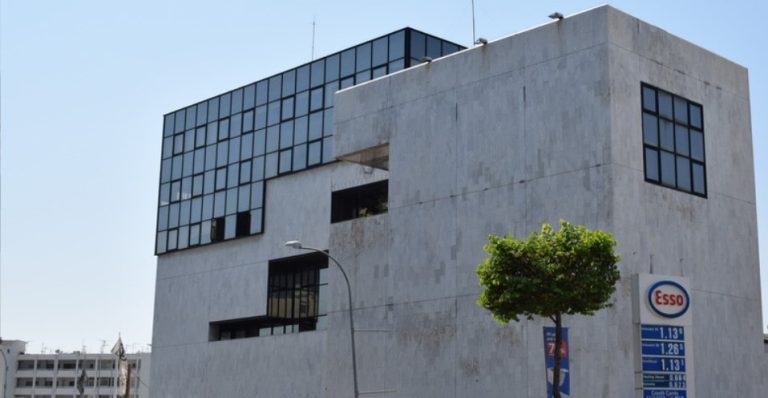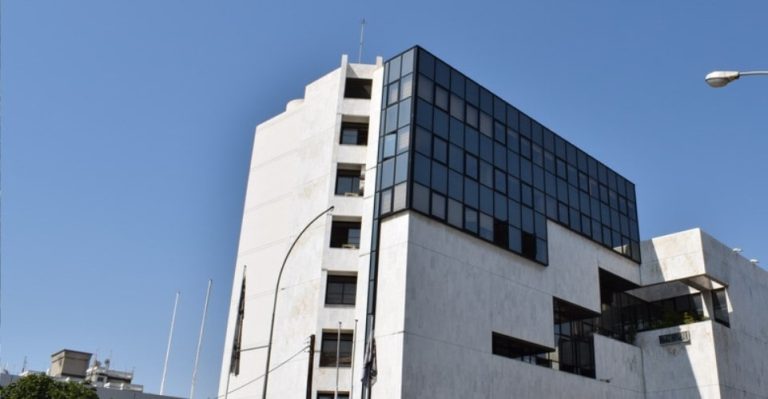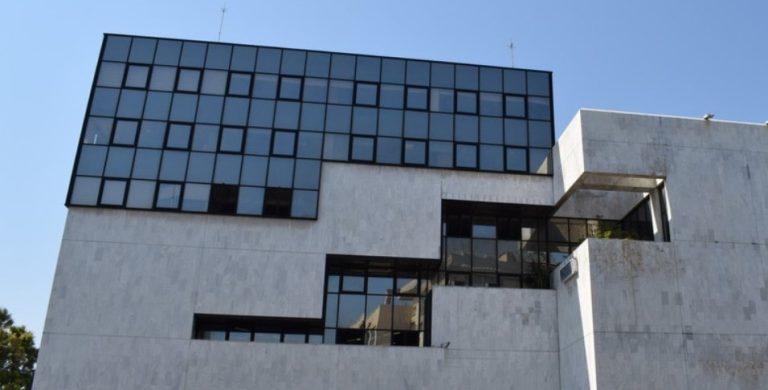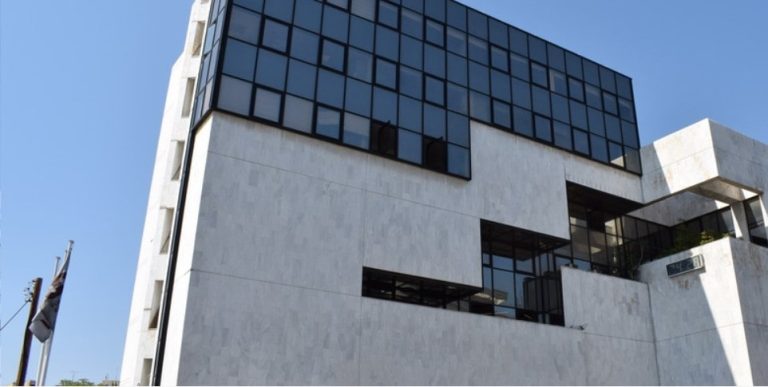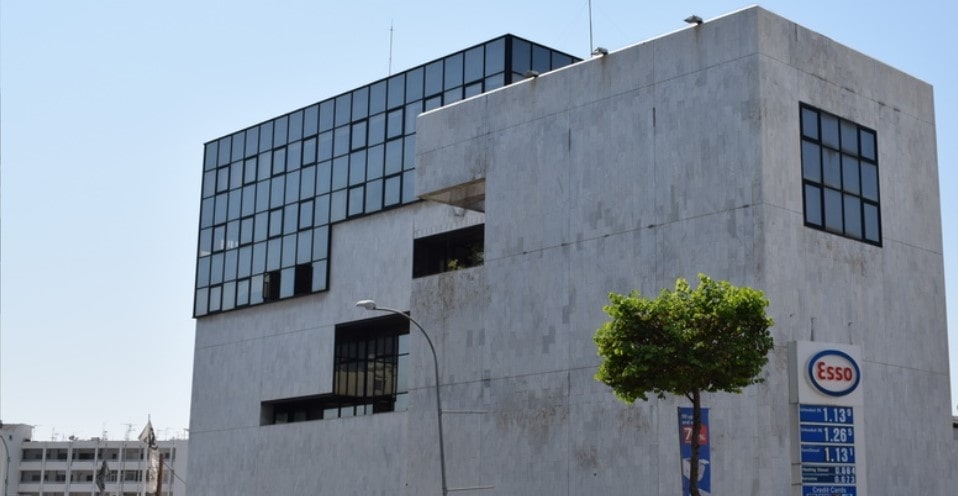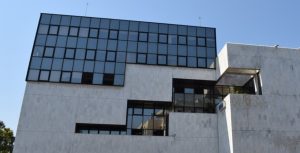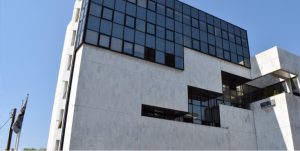- Buy
-
-
- Tired of Looking for Property?
Give us your requirements and our manager will select the best property for you.
-
-
-
- Rent
-
-
- Tired of Looking for Property?
Give us your requirements and our manager will select the best property for you.
-
-
-
- Events
- Map
- Insights
- Info
-
CTRL+K
CTRL+K




