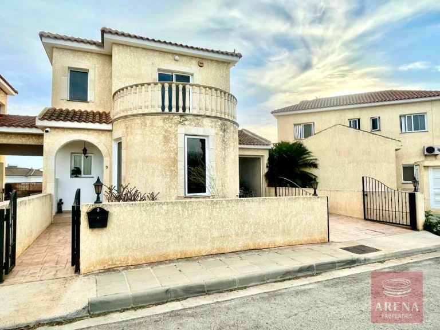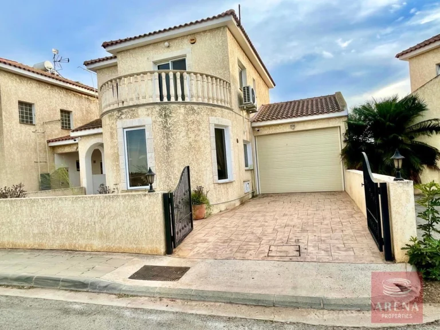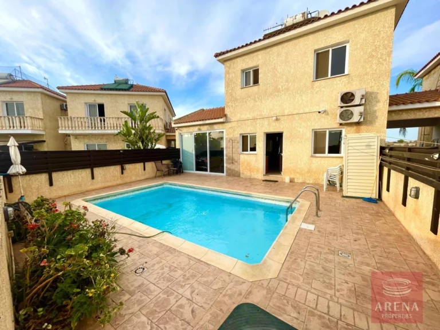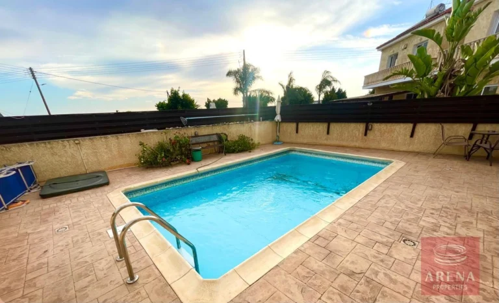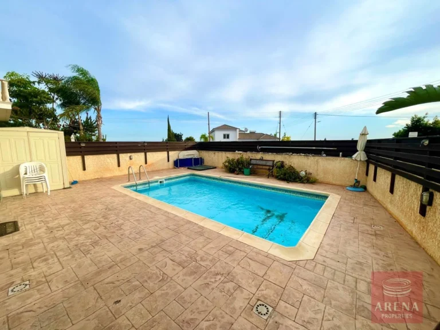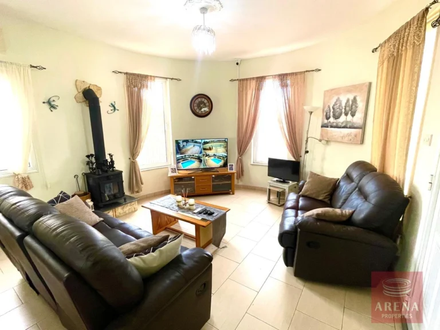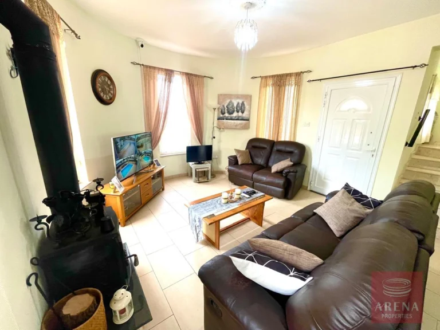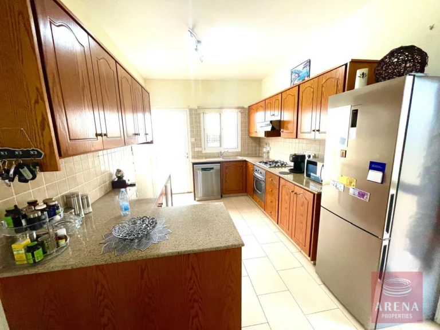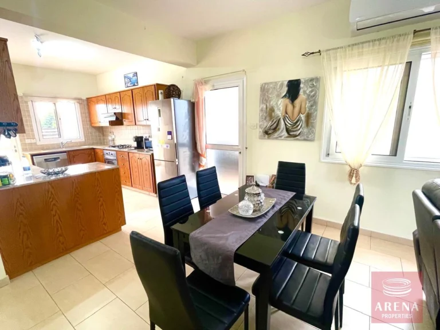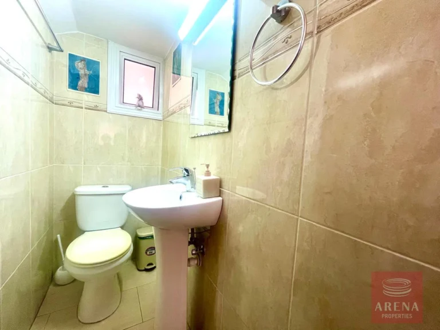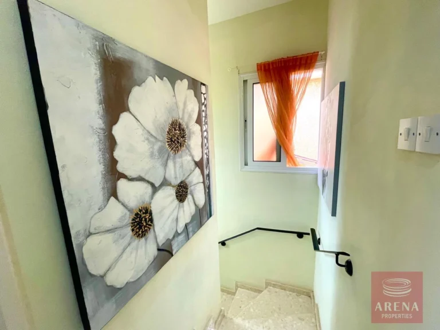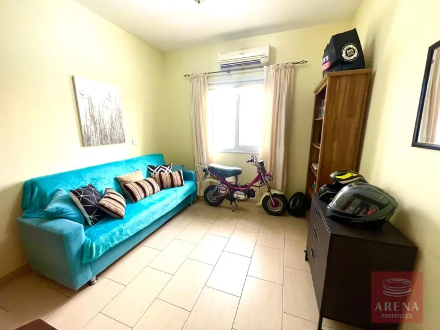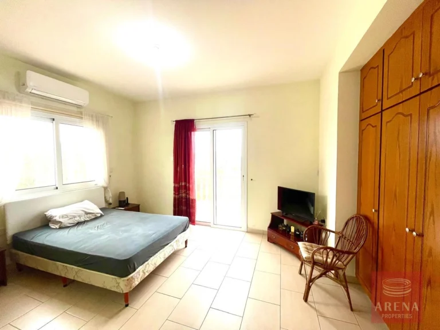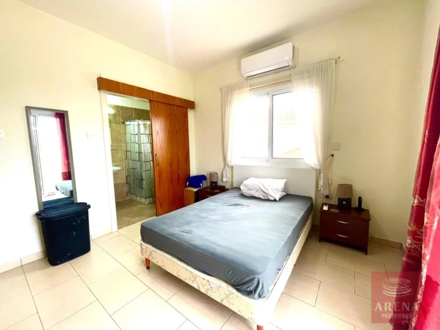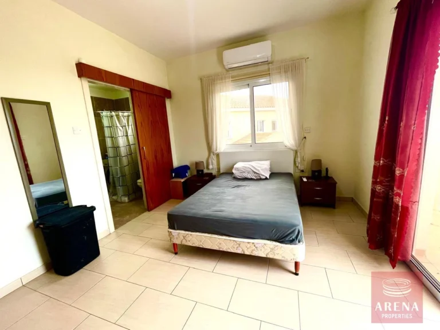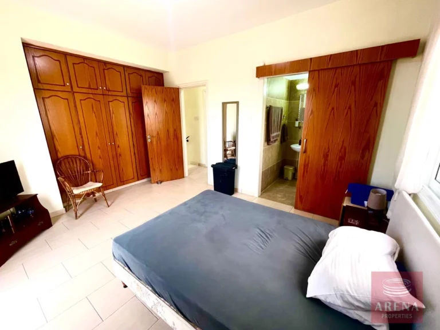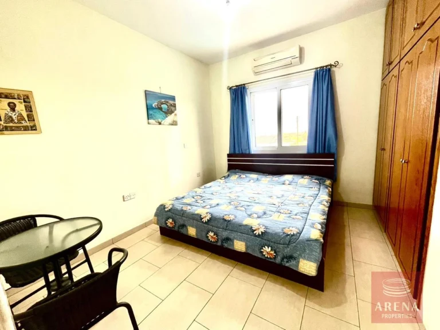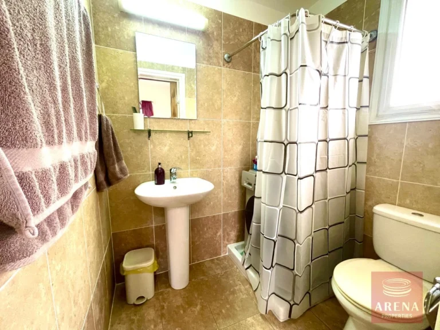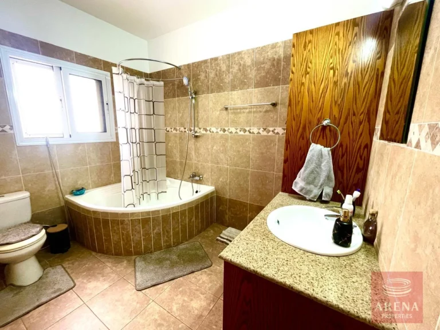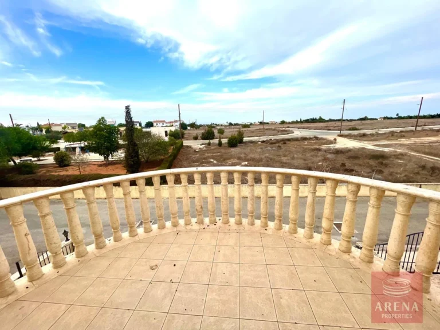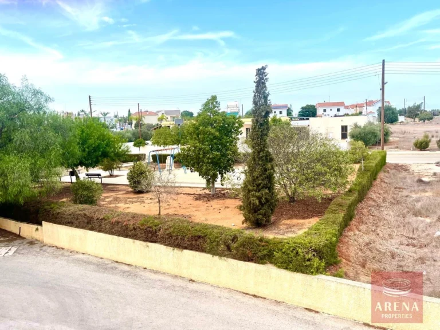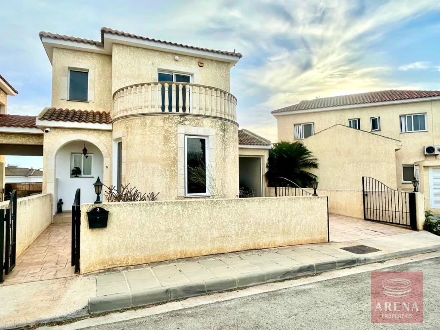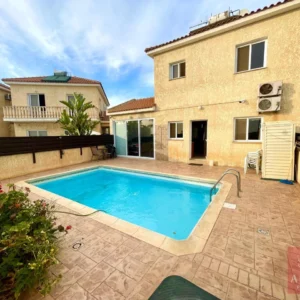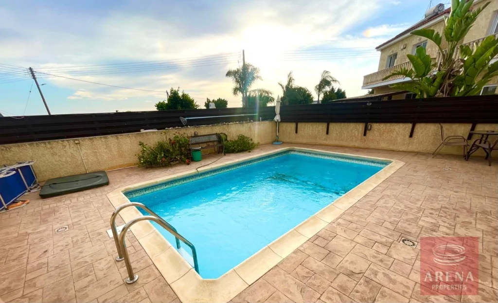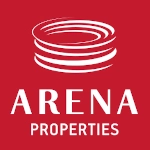House in Frenaros for sale
Three Bedroom Link Detached Villa with Garage For Sale in Frenaros with Title Deeds
Stunning, well maintained three bedroom link detached villa located on quite residential area in the village of Frenaros with a short drive to neighbouring villages of Liopetri and Dherynia.
As you enter the property you are met with a spacious open plan lounge with feature fire place, dining area with modern fully fitted kitchen from where there are doors leading to rear veranda with swimming pool area. Also on the ground floor there is one double bedroom and separate quest WC with walk in shower. A marble staircase is leading to the first floor where you will find two good size bedrooms both with fitted wardrobes whilst the master bedroom has en -suite facilities and access to private balcony. Also on the 1st floor you will find a modern family bathroom with corner bath. The property has been fitted with air conditioning, fly screens and log burner to keep you comfortable all year round.
Outside there is a gated driveway leading to the garage, extensive front and rear verandas with private swimming pool and lots of space for sunbathing and for enjoying alfresco dining. Well maintained children’s playground just across the street.
This is a wonderful place for those who seeking a peaceful retirement setting or those with young families who wants a safe, healthy environment for their children and would like to escape the hustle and bustle of the tourist areas and just want to sit back and relax.
– 2 bedrooms with fitted wardrobes on the 1st floor
– Master bedroom has en -suite facilities and access to private balcony
– One double bedroom on the ground floor
– Modern fully fitted kitchen with access to the rear veranda
– Open plan, spacious lounge/ diner with feature log burner
– Family bathroom with over head shower
– Downstairs guest WC with walk in shower
– Fitted fly screens
– Air conditioning
– Un-Furnished
– Gated driveway
– Garage with electric shutter
– Private swimming pool 7×3 m²
– Internal 121 m²
– Balcony 9 m²
– Front covered veranda 3 m²
– Plot size approx. 225 m²




